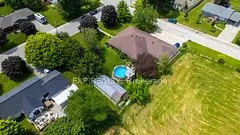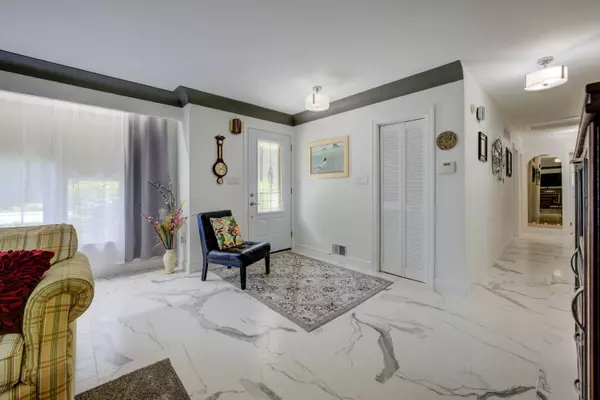
43 George ST S Minto, ON N0G 1Z0
4 Beds
2 Baths
UPDATED:
11/28/2024 10:46 PM
Key Details
Property Type Single Family Home
Sub Type Detached
Listing Status Active
Purchase Type For Sale
MLS Listing ID X8405854
Style Bungalow
Bedrooms 4
Annual Tax Amount $5,100
Tax Year 2024
Property Description
Location
Province ON
County Wellington
Community Harriston
Area Wellington
Region Harriston
City Region Harriston
Rooms
Family Room No
Basement Crawl Space
Kitchen 1
Interior
Interior Features Auto Garage Door Remote, Generator - Full, In-Law Capability, On Demand Water Heater, Sump Pump, Upgraded Insulation, Water Heater Owned
Cooling Central Air
Fireplaces Type Living Room, Natural Gas
Fireplace Yes
Heat Source Gas
Exterior
Exterior Feature Deck, Hot Tub, Landscaped, Lighting, Porch Enclosed, Porch, Year Round Living
Parking Features Front Yard Parking, Private Triple
Garage Spaces 8.0
Pool Above Ground
View Pasture
Roof Type Asphalt Shingle
Topography Flat
Total Parking Spaces 10
Building
Foundation Concrete, Slab
Others
Security Features Carbon Monoxide Detectors,Smoke Detector,Security System






