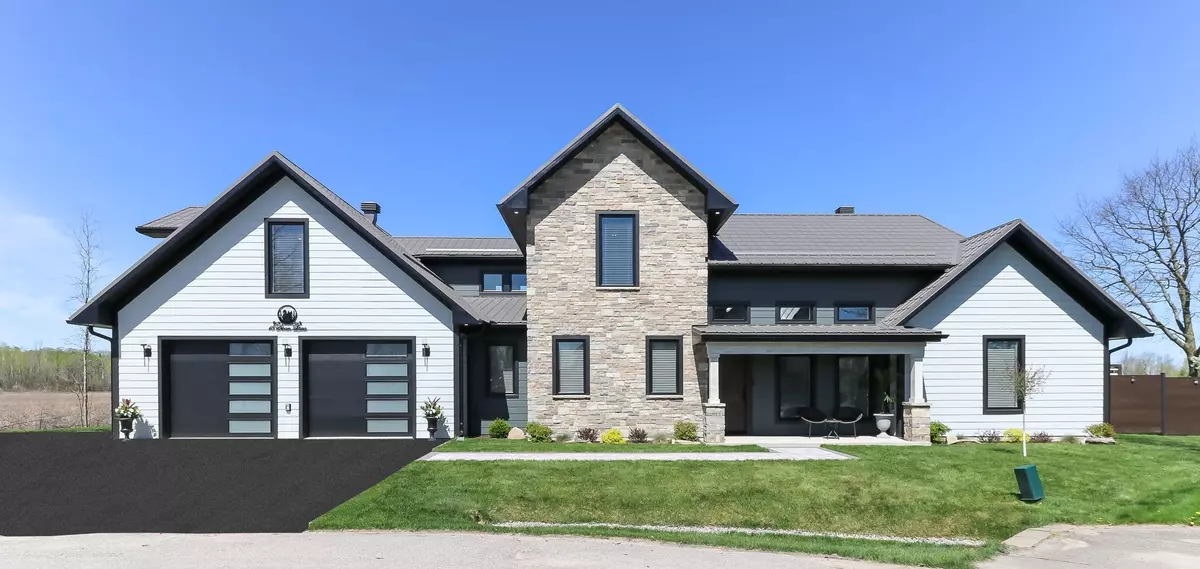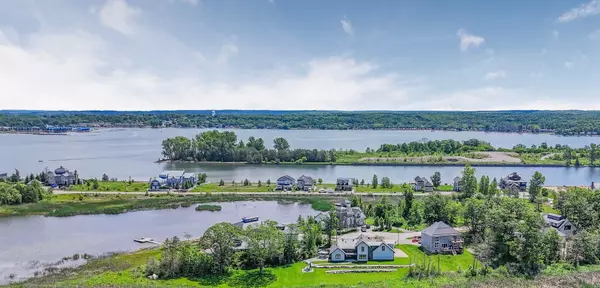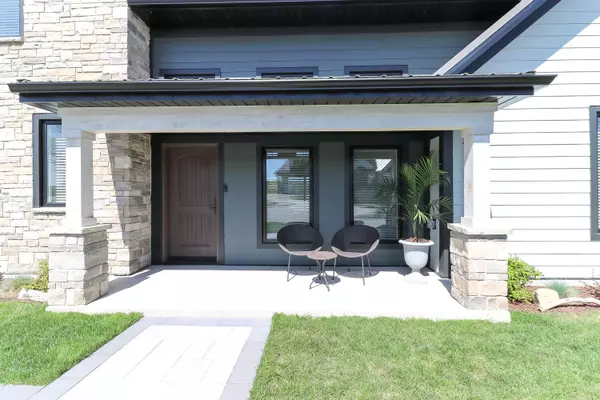
18 Swan LN Tay, ON L0K 1R0
3 Beds
3 Baths
UPDATED:
09/13/2024 12:58 AM
Key Details
Property Type Single Family Home
Sub Type Detached
Listing Status Active
Purchase Type For Sale
Approx. Sqft 2500-3000
MLS Listing ID S9347273
Style 2-Storey
Bedrooms 3
Annual Tax Amount $6,696
Tax Year 2023
Property Description
Location
Province ON
County Simcoe
Community Port Mcnicoll
Area Simcoe
Region Port McNicoll
City Region Port McNicoll
Rooms
Family Room Yes
Basement None
Kitchen 1
Interior
Interior Features Primary Bedroom - Main Floor, Separate Heating Controls
Cooling Central Air
Fireplaces Type Natural Gas, Family Room
Fireplace Yes
Heat Source Gas
Exterior
Exterior Feature Recreational Area, Year Round Living
Parking Features Private Double
Garage Spaces 4.0
Pool None
Waterfront Description Direct,WaterfrontCommunity
View Panoramic, Trees/Woods, Water
Roof Type Metal
Topography Waterway,Open Space
Total Parking Spaces 6
Building
Unit Features Clear View,Cul de Sac/Dead End,Lake Access,Waterfront,Wooded/Treed
Foundation Concrete
Others
Security Features Security System






