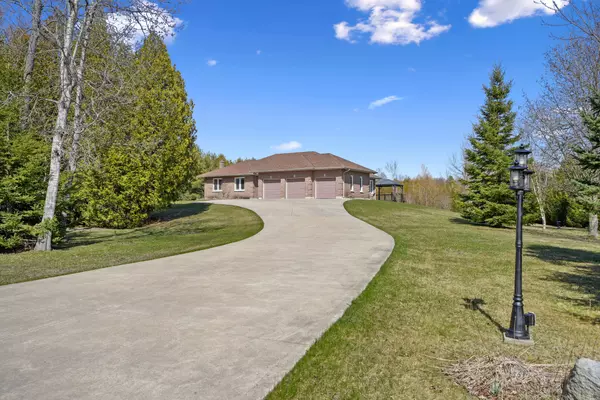
393 Nawautin DR N Alnwick/haldimand, ON K0K 2G0
3 Beds
2 Baths
2 Acres Lot
UPDATED:
08/27/2024 07:55 PM
Key Details
Property Type Single Family Home
Sub Type Detached
Listing Status Active
Purchase Type For Sale
Approx. Sqft 1500-2000
MLS Listing ID X8219996
Style Bungalow
Bedrooms 3
Annual Tax Amount $4,764
Tax Year 2023
Lot Size 2.000 Acres
Property Description
Location
Province ON
County Northumberland
Community Grafton
Area Northumberland
Zoning RR-79-H
Region Grafton
City Region Grafton
Rooms
Family Room No
Basement Full, Unfinished
Kitchen 1
Interior
Interior Features Other, Primary Bedroom - Main Floor, Propane Tank
Cooling Central Air
Fireplaces Number 1
Inclusions Fridge, Stove, Dishwasher, Washer, Dryer, all electric light fixtures, all window coverings, and hot water tank.
Exterior
Parking Features Private
Garage Spaces 6.0
Pool None
Roof Type Asphalt Shingle
Total Parking Spaces 6
Building
Foundation Unknown






