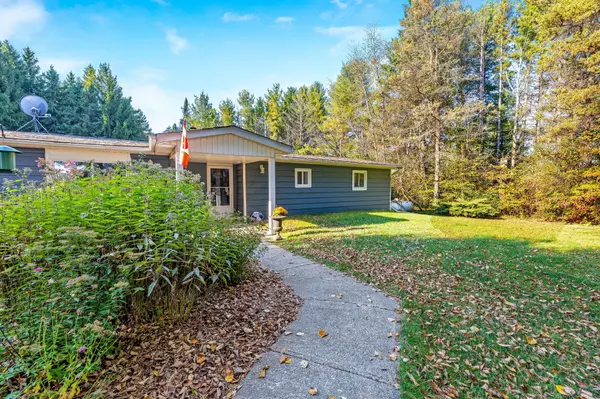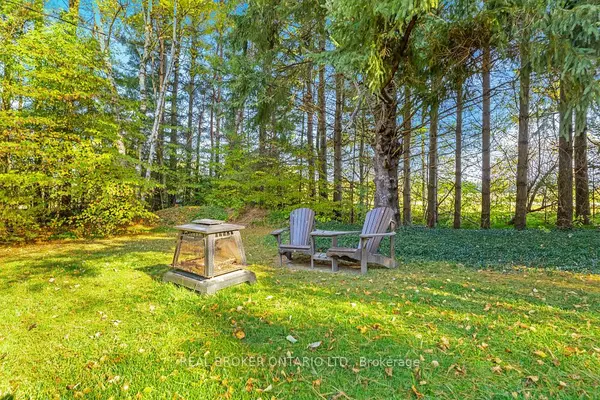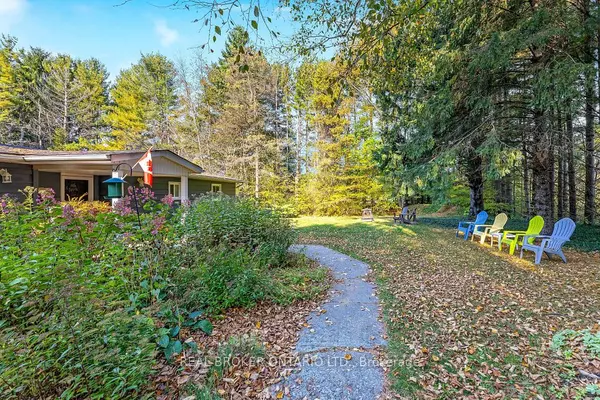
111016 11th Line East Garafraxa, ON L9W 7A4
3 Beds
1 Bath
0.5 Acres Lot
UPDATED:
12/03/2024 06:35 PM
Key Details
Property Type Single Family Home
Sub Type Detached
Listing Status Active
Purchase Type For Sale
Approx. Sqft 1500-2000
MLS Listing ID X9386006
Style Bungalow
Bedrooms 3
Annual Tax Amount $4,600
Tax Year 2023
Lot Size 0.500 Acres
Property Description
Location
Province ON
County Dufferin
Community Rural East Garafraxa
Area Dufferin
Region Rural East Garafraxa
City Region Rural East Garafraxa
Rooms
Family Room Yes
Basement Unfinished
Kitchen 1
Interior
Interior Features On Demand Water Heater, Sump Pump, Water Softener
Cooling Central Air
Fireplace No
Heat Source Propane
Exterior
Exterior Feature Privacy, Deck
Parking Features Private Double
Garage Spaces 4.0
Pool None
View Trees/Woods
Roof Type Asphalt Shingle
Total Parking Spaces 4
Building
Unit Features Wooded/Treed
Foundation Block
Others
Security Features Smoke Detector






