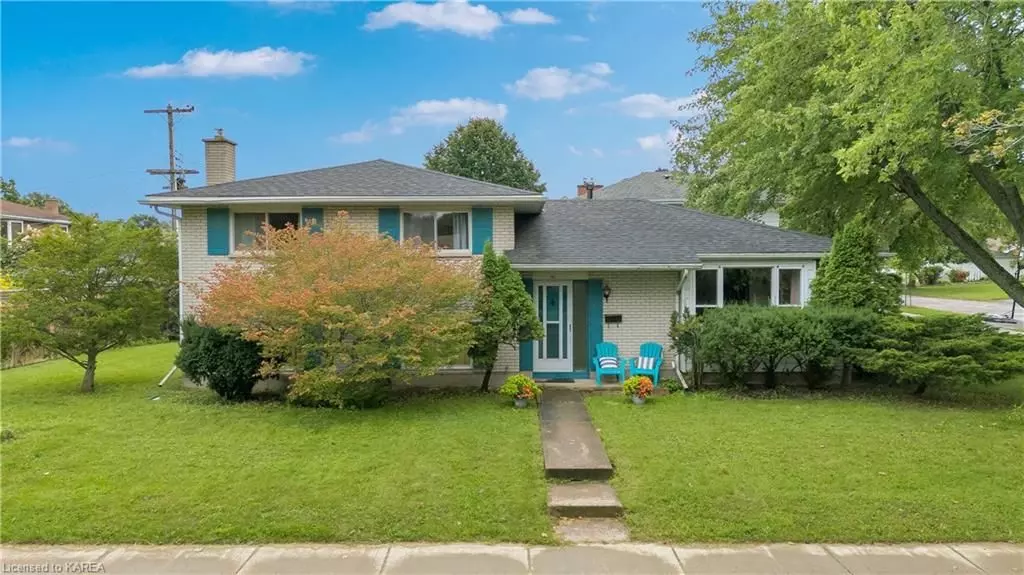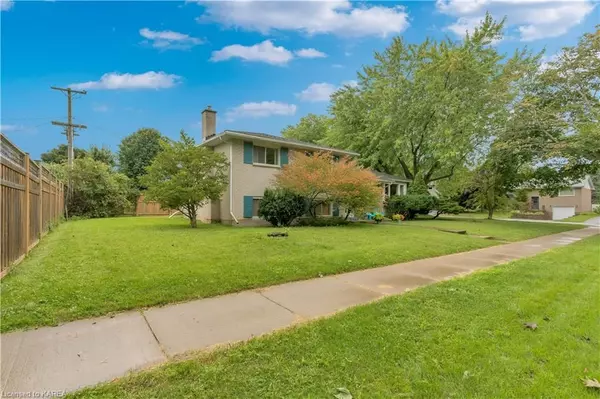
56 DEDRICK DR Kingston, ON K7M 2V3
4 Beds
2 Baths
1,733 SqFt
UPDATED:
12/02/2024 04:07 PM
Key Details
Property Type Single Family Home
Sub Type Detached
Listing Status Pending
Purchase Type For Sale
Square Footage 1,733 sqft
Price per Sqft $311
MLS Listing ID X9404316
Style Other
Bedrooms 4
Annual Tax Amount $4,257
Tax Year 2024
Property Description
maintained by the same family for over 60 years. Now, it’s ready for your personal touches to make it your own.
The main level features a formal living and dining room, with beautiful hardwood floors hidden beneath the
carpeting, and a bright, inviting kitchen. Upstairs, you’ll find three spacious bedrooms and a 4-piece bath. The
finished lower level includes a cozy rec room with a gas fireplace, an additional bedroom, and a 3-piece bath,
perfect for guests or family.
Recent updates include a new heat pump (2023) and a new roof (2018). A separate side entrance leads to the
finished basement, which features large above-grade windows and offers fantastic potential as a private in-law
suite, playroom, or even an income-generating space.
Convenience is key with this home’s central location. It’s on bus routes, within walking distance to four
neighborhood schools, a public library, and other amenities. Plus, it’s close to Queen’s University and St.
Lawrence College, making it ideal for families, students, or professionals.
This estate property is being sold in "as-is" condition, offering a unique opportunity to put your own stamp on a
well-loved home in one of Kingston’s most desirable neighborhoods. Don’t miss out on the chance to make 56
Dedrick Dr your forever home! Book your private showing today.
Location
Province ON
County Frontenac
Community Central City West
Area Frontenac
Zoning RESIDENTAIL
Region Central City West
City Region Central City West
Rooms
Basement Separate Entrance, Finished
Kitchen 1
Separate Den/Office 1
Interior
Cooling Central Air
Fireplaces Number 1
Inclusions [DISHWASHER, DRYER, GDO, REFRIGERATOR, STOVE, WASHER, WINDCOVR]
Laundry In Basement
Exterior
Parking Features Private
Garage Spaces 3.0
Pool None
View Marina
Roof Type Shingles
Total Parking Spaces 3
Building
Foundation Block
New Construction false
Others
Senior Community Yes






