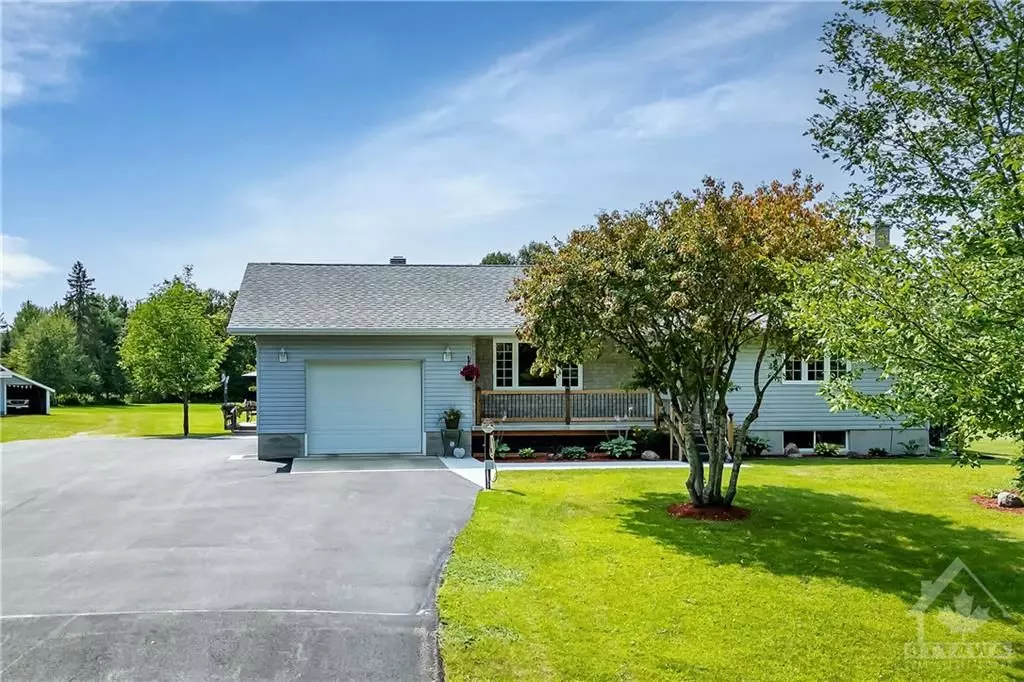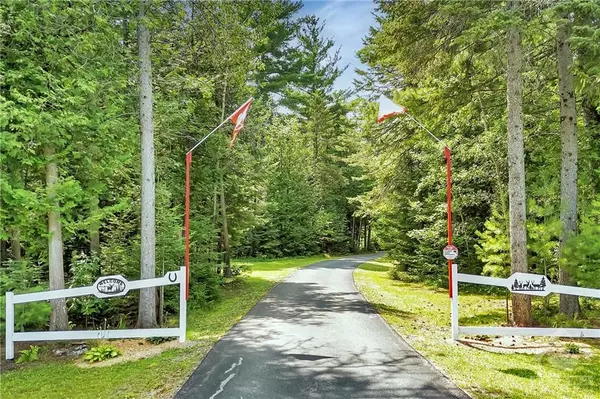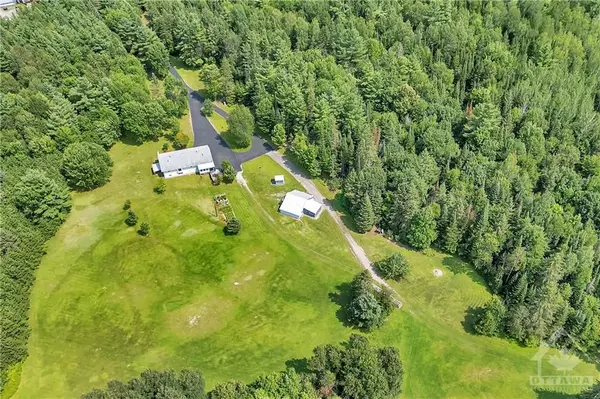REQUEST A TOUR If you would like to see this home without being there in person, select the "Virtual Tour" option and your agent will contact you to discuss available opportunities.
In-PersonVirtual Tour

$ 799,000
Est. payment /mo
Active
34009 HIGHWAY 41 Bonnechere Valley, ON K0J 1T0
2 Beds
3 Baths
50 Acres Lot
UPDATED:
11/25/2024 05:15 PM
Key Details
Property Type Single Family Home
Sub Type Detached
Listing Status Active
Purchase Type For Sale
MLS Listing ID X9519696
Style Bungalow
Bedrooms 2
Annual Tax Amount $1,975
Tax Year 2023
Lot Size 50.000 Acres
Property Description
Flooring: Hardwood, Flooring: Carpet W/W & Mixed, Welcome to your 83-acre nature retreat! This property features a raised 2-bedroom bungalow with a spacious open-concept main floor and a finished basement. The main floor includes a large kitchen (all appliances included), dining area, living room, two bedrooms, a full bathroom with master bedroom access, and a half bath with laundry. The basement offers a rec room with an airtight stove, a bedroom, a full bathroom, and storage. Enjoy the 4-season sunroom, covered porch, and deck. Additional buildings include a garage with 30-amp service and attached sheds. The 250-metre paved driveway leads to the house, with underground power (200-amp service with GenerLink transfer switch) and a geothermal heat pump for efficient heating and cooling. The property offers full privacy, open areas. Over 2000 red pines have been planted, making it a perfect haven for nature lovers., Flooring: Mixed
Location
Province ON
County Renfrew
Community 560 - Eganville/Bonnechere Twp
Area Renfrew
Region 560 - Eganville/Bonnechere Twp
City Region 560 - Eganville/Bonnechere Twp
Rooms
Family Room No
Basement Full, Finished
Separate Den/Office 1
Interior
Interior Features Other
Cooling Central Air
Heat Source Ground Source
Exterior
Parking Features Unknown
Pool None
Roof Type Unknown
Total Parking Spaces 10
Building
Unit Features Major Highway,Wooded/Treed
Foundation Block
Others
Security Features Unknown
Pets Allowed Unknown
Listed by EXP REALTY






