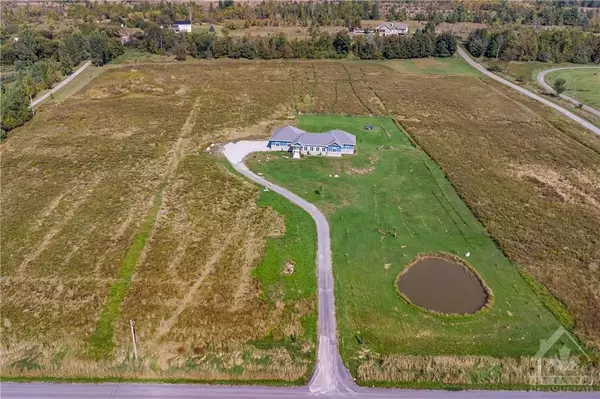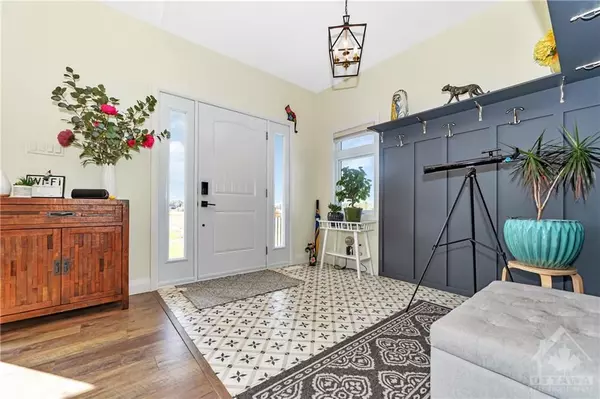
3010 TORWOOD DR Constance Bay - Dunrobin - Kilmaurs - Woodlawn, ON K0A 1T0
2 Beds
4 Baths
5 Acres Lot
UPDATED:
11/28/2024 05:16 PM
Key Details
Property Type Single Family Home
Sub Type Detached
Listing Status Active
Purchase Type For Sale
Approx. Sqft 2500-3000
MLS Listing ID X9520774
Style Bungalow
Bedrooms 2
Annual Tax Amount $4,650
Tax Year 2024
Lot Size 5.000 Acres
Property Description
Location
Province ON
County Ottawa
Community 9304 - Dunrobin Shores
Area Ottawa
Region 9304 - Dunrobin Shores
City Region 9304 - Dunrobin Shores
Rooms
Family Room No
Basement Full, Partially Finished
Kitchen 1
Separate Den/Office 2
Interior
Interior Features Water Heater Owned, Air Exchanger
Cooling Central Air
Fireplaces Type Electric, Natural Gas
Fireplace Yes
Heat Source Propane
Exterior
Parking Features Unknown
Garage Spaces 7.0
Pool None
Roof Type Metal
Total Parking Spaces 10
Building
Foundation Concrete
Others
Security Features Unknown
Pets Allowed Unknown






