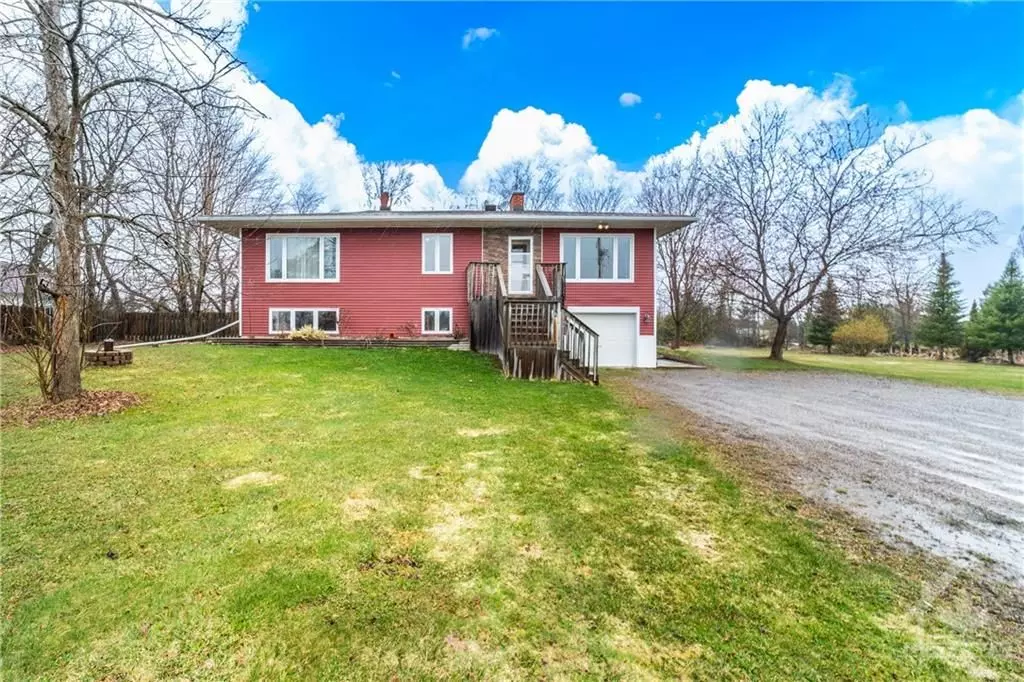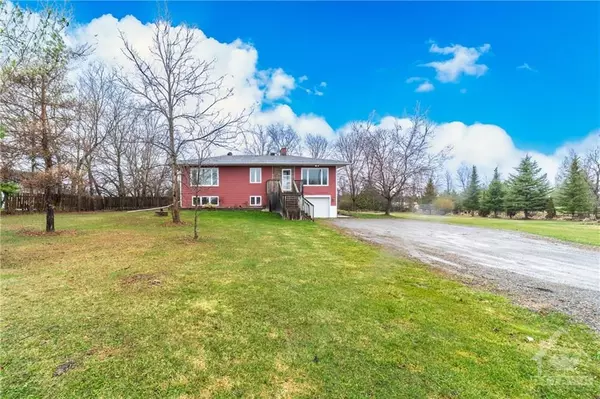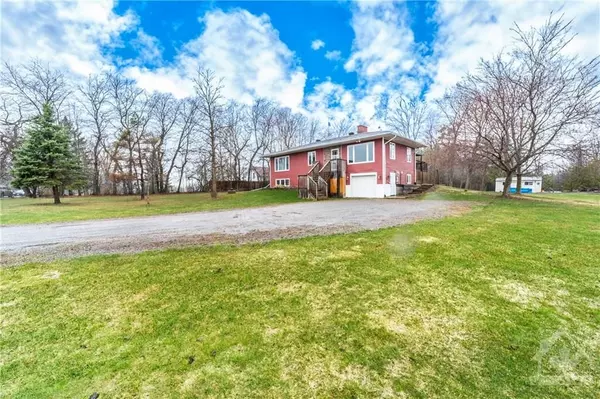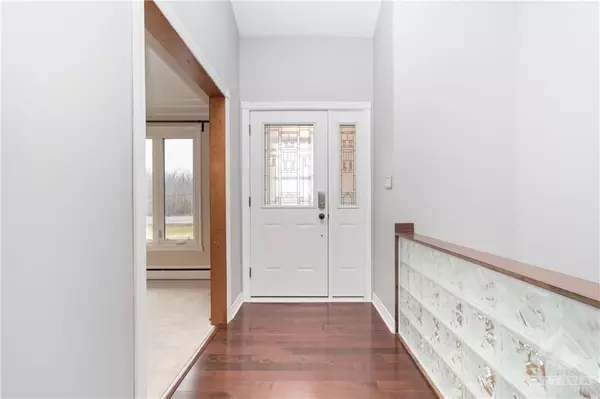REQUEST A TOUR If you would like to see this home without being there in person, select the "Virtual Tour" option and your agent will contact you to discuss available opportunities.
In-PersonVirtual Tour

$ 649,000
Est. payment /mo
Active
1080 PERTH RD Beckwith, ON K7A 4S7
3 Beds
2 Baths
UPDATED:
11/25/2024 05:15 PM
Key Details
Property Type Single Family Home
Sub Type Detached
Listing Status Active
Purchase Type For Sale
MLS Listing ID X9517552
Style Bungalow
Bedrooms 3
Annual Tax Amount $2,429
Tax Year 2024
Property Description
Large, upgraded & updated 3 bed, 2 bath beauty is ideally situated in the tranquil hamlet of Gilies Corners - with close proximity to Carleton Place, Smiths Falls, Perth & Ottawa. This bright home features two expansive, private decks to enjoy the beauty of nature with wonderful vistas morning and evening. Boasting an expansive eat in kitchen, a spacious living room with feature fireplace & spacious dining, this home is thoughtfully designed & well constructed. The Primary bedroom & other two bedrooms are a good size and enjoy an upgraded main bath with soaker tub. Lower features a large & bright family room with fireplace. Upgraded full bath and laundry complete this floor. Your backyard retreat provides a workshop, fire feature and plenty of gorgeous, mature trees for a park like feel. This home seamlessly blends the best of country living with the ease of a quick jaunt for all the amenities. Tremendous value for a large, solid family home in a great location!, Flooring: Hardwood, Flooring: Ceramic, Flooring: Carpet Wall To Wall
Location
Province ON
County Lanark
Community 910 - Beckwith Twp
Area Lanark
Region 910 - Beckwith Twp
City Region 910 - Beckwith Twp
Rooms
Family Room Yes
Basement Full, Finished
Interior
Interior Features Unknown
Cooling Wall Unit(s)
Fireplaces Type Natural Gas
Fireplace Yes
Heat Source Gas
Exterior
Exterior Feature Deck
Parking Features Inside Entry
Pool None
Roof Type Unknown
Topography Level
Total Parking Spaces 12
Building
Unit Features Golf,Major Highway
Foundation Concrete
Others
Security Features Unknown
Pets Allowed Unknown
Listed by ROYAL LEPAGE TEAM REALTY






