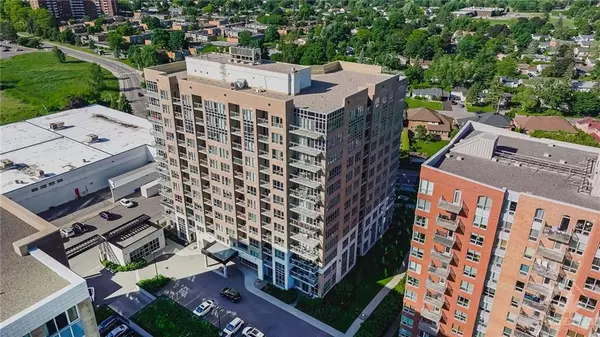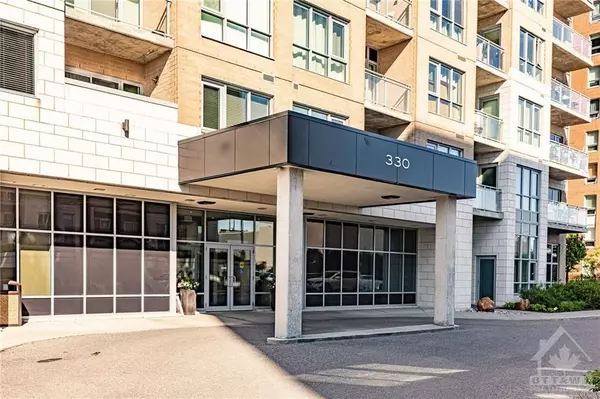
330 TITAN #905 Cityview - Parkwoods Hills - Rideau Shore, ON K2G 1G3
2 Beds
2 Baths
UPDATED:
11/25/2024 05:16 PM
Key Details
Property Type Condo
Sub Type Condo Apartment
Listing Status Active
Purchase Type For Sale
MLS Listing ID X9524089
Style Apartment
Bedrooms 2
HOA Fees $685
Annual Tax Amount $5,041
Tax Year 2023
Property Description
Location
Province ON
County Ottawa
Community 7202 - Borden Farm/Stewart Farm/Carleton Heights/Parkwood Hills
Area Ottawa
Region 7202 - Borden Farm/Stewart Farm/Carleton Heights/Parkwood Hills
City Region 7202 - Borden Farm/Stewart Farm/Carleton Heights/Parkwood Hills
Rooms
Family Room No
Basement None, None
Interior
Interior Features Unknown
Cooling Central Air
Heat Source Gas
Exterior
Parking Features Underground
Pool None
Roof Type Unknown
Total Parking Spaces 1
Building
Unit Features Rec./Commun.Centre,Public Transit,Park
Foundation Concrete
Others
Security Features Unknown
Pets Allowed Yes






