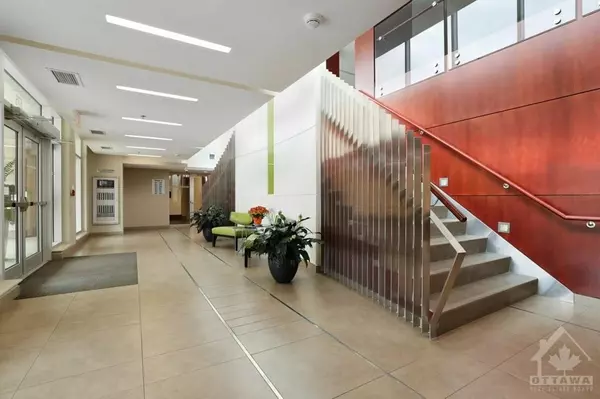
575 BYRON AVE #610 Carlingwood - Westboro And Area, ON K2A 1R7
2 Beds
2 Baths
UPDATED:
11/28/2024 05:05 PM
Key Details
Property Type Condo
Sub Type Condo Apartment
Listing Status Active
Purchase Type For Sale
Approx. Sqft 1200-1399
MLS Listing ID X9522381
Style Apartment
Bedrooms 2
HOA Fees $1,055
Annual Tax Amount $6,463
Tax Year 2024
Property Description
Location
Province ON
County Ottawa
Community 5104 - Mckellar/Highland
Area Ottawa
Zoning Residential
Region 5104 - McKellar/Highland
City Region 5104 - McKellar/Highland
Rooms
Family Room Yes
Basement None, None
Kitchen 1
Interior
Interior Features Unknown
Cooling Central Air
Inclusions Stove, Microwave/Hood Fan, Dryer, Washer, Refrigerator, Dishwasher
Laundry Ensuite
Exterior
Parking Features Underground
Garage Spaces 1.0
Amenities Available Rooftop Deck/Garden
Roof Type Unknown
Total Parking Spaces 1
Building
Foundation Concrete
Locker Owned
Others
Security Features Unknown
Pets Allowed Restricted






