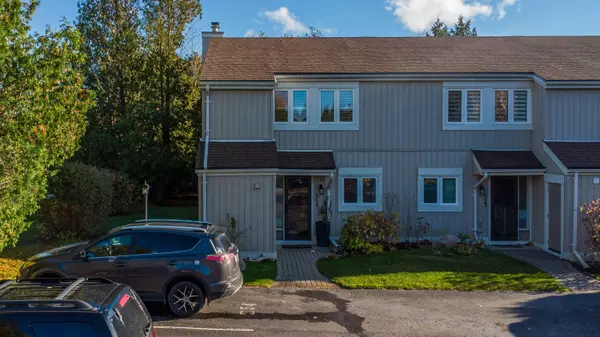REQUEST A TOUR If you would like to see this home without being there in person, select the "Virtual Tour" option and your agent will contact you to discuss available opportunities.
In-PersonVirtual Tour

$ 618,000
Est. payment /mo
Active
554 Oxbow CRES Collingwood, ON L9Y 5B4
3 Beds
3 Baths
UPDATED:
10/31/2024 10:41 AM
Key Details
Property Type Condo
Sub Type Condo Apartment
Listing Status Active
Purchase Type For Sale
Approx. Sqft 1200-1399
MLS Listing ID S9770289
Style 2-Storey
Bedrooms 3
HOA Fees $480
Annual Tax Amount $2,453
Tax Year 2024
Property Description
Step into this bright, end unit townhome, where natural light pours through windows on three sides, illuminating a spacious, open-concept main floor with living spaces. This 3-bedroom, 2.5-bath home is designed for both relaxation and entertaining. The cozy gas fireplace warms the entire condo, and a sliding door opens to a private, enlarged patio perfect for sipping your morning coffee or hosting an intimate evening under the stars. Upstairs, unwind in the serene master suite, complete with a generous private deck, walk-in closet, and luxurious ensuite with a jet tub. Two additional bedrooms at the front of the unit provide comfort and privacy for family or guests. Thoughtful storage throughout, including under-stair spaces and a locker for skis and bikes, ensures every corner is both functional and inviting. Nestled near the Georgian Trail and Collingwood Trail System, this home offers adventure at your doorstep. Convenient bus access to downtown Collingwood, Blue Mountain Village, and Wasaga Beach, this home offers a blend of comfort, convenience, and recreation.
Location
Province ON
County Simcoe
Community Collingwood
Area Simcoe
Region Collingwood
City Region Collingwood
Rooms
Family Room Yes
Basement None
Kitchen 1
Interior
Interior Features Storage Area Lockers, Water Heater
Cooling Other
Fireplaces Type Natural Gas
Fireplace Yes
Heat Source Electric
Exterior
Parking Features Other
Garage Spaces 1.0
Total Parking Spaces 1
Building
Story 1
Locker Ensuite+Exclusive
Others
Pets Allowed Restricted
Listed by EXP REALTY






