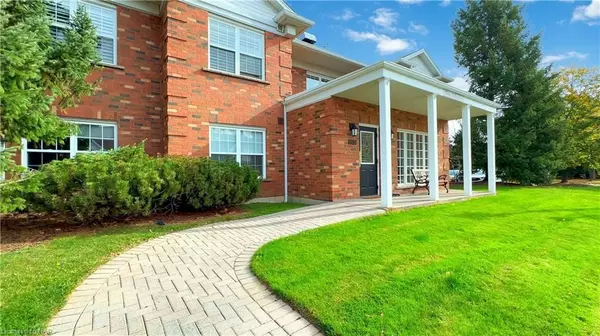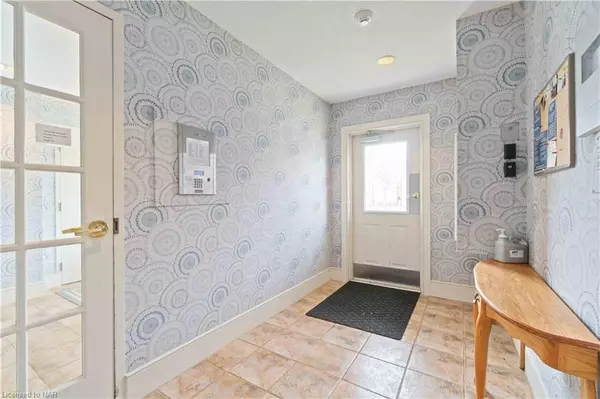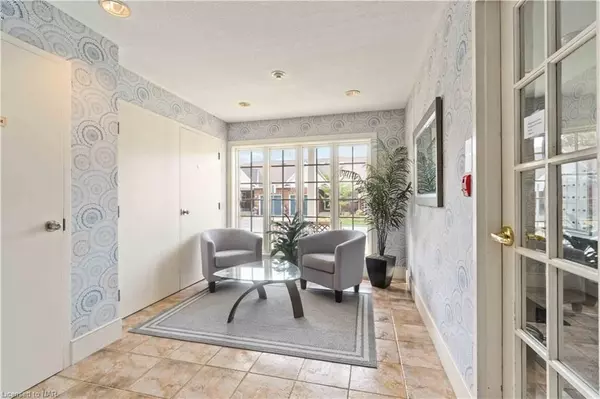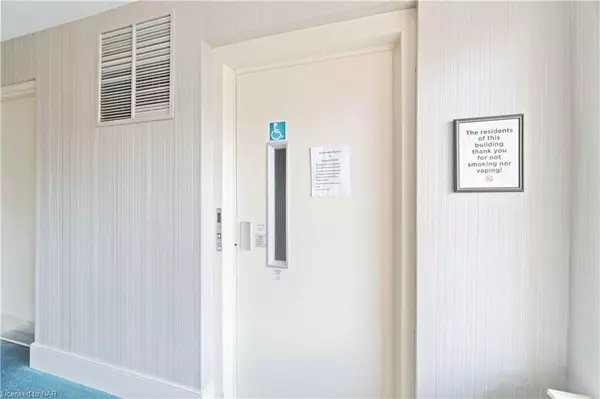
4090 JOHN CHARLES BLVD #203 Lincoln, ON L0R 2C0
1 Bed
1 Bath
660 SqFt
UPDATED:
11/28/2024 12:16 AM
Key Details
Property Type Condo
Sub Type Condo Apartment
Listing Status Active
Purchase Type For Sale
Approx. Sqft 600-699
Square Footage 660 sqft
Price per Sqft $681
MLS Listing ID X9904149
Style Other
Bedrooms 1
HOA Fees $447
Annual Tax Amount $2,551
Tax Year 2024
Property Description
Location
Province ON
County Niagara
Community 980 - Lincoln-Jordan/Vineland
Area Niagara
Zoning R-2
Region 980 - Lincoln-Jordan/Vineland
City Region 980 - Lincoln-Jordan/Vineland
Rooms
Basement Unknown
Kitchen 1
Interior
Interior Features Separate Heating Controls
Cooling Central Air
Fireplaces Number 1
Fireplaces Type Freestanding, Living Room, Electric
Inclusions Built-in Microwave, Dishwasher, Dryer, Refrigerator, Smoke Detector, Stove, Washer, Window Coverings
Laundry Ensuite, Laundry Closet
Exterior
Exterior Feature Controlled Entry, Lighting, Lawn Sprinkler System, Year Round Living
Parking Features Private, Other, Reserved/Assigned
Garage Spaces 1.0
Pool None
Amenities Available Gym, Outdoor Pool, Media Room, Sauna, Game Room, Party Room/Meeting Room, Visitor Parking
Roof Type Asphalt Rolled
Total Parking Spaces 1
Building
Foundation Poured Concrete
Locker Exclusive
New Construction true
Others
Senior Community No
Security Features Security System,Smoke Detector
Pets Allowed Restricted






