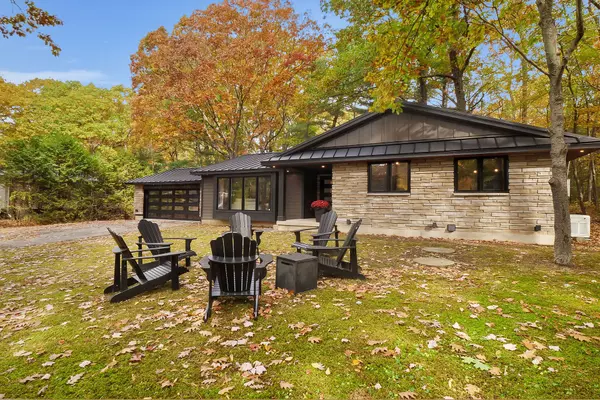
10258 Princess ST Lambton Shores, ON N0M 1T0
3 Beds
3 Baths
UPDATED:
11/01/2024 01:08 PM
Key Details
Property Type Single Family Home
Sub Type Detached
Listing Status Active
Purchase Type For Sale
Approx. Sqft 3000-3500
MLS Listing ID X10225522
Style Bungalow
Bedrooms 3
Annual Tax Amount $3,924
Tax Year 2024
Property Description
Location
Province ON
County Lambton
Community Grand Bend
Area Lambton
Region Grand Bend
City Region Grand Bend
Rooms
Family Room Yes
Basement Finished with Walk-Out, Full
Kitchen 1
Separate Den/Office 2
Interior
Interior Features Built-In Oven, Carpet Free, Bar Fridge, Primary Bedroom - Main Floor, Upgraded Insulation, Storage, Sauna, Generator - Full, Auto Garage Door Remote, Water Heater Owned
Cooling Central Air
Fireplaces Type Electric, Family Room, Rec Room
Fireplace Yes
Heat Source Gas
Exterior
Exterior Feature Lighting, Porch, Year Round Living
Parking Features Private Double, RV/Truck
Garage Spaces 8.0
Pool None
View Trees/Woods
Roof Type Metal
Total Parking Spaces 10
Building
Unit Features Beach,Lake Access,Marina,Wooded/Treed,Rec./Commun.Centre,Electric Car Charger
Foundation Poured Concrete






