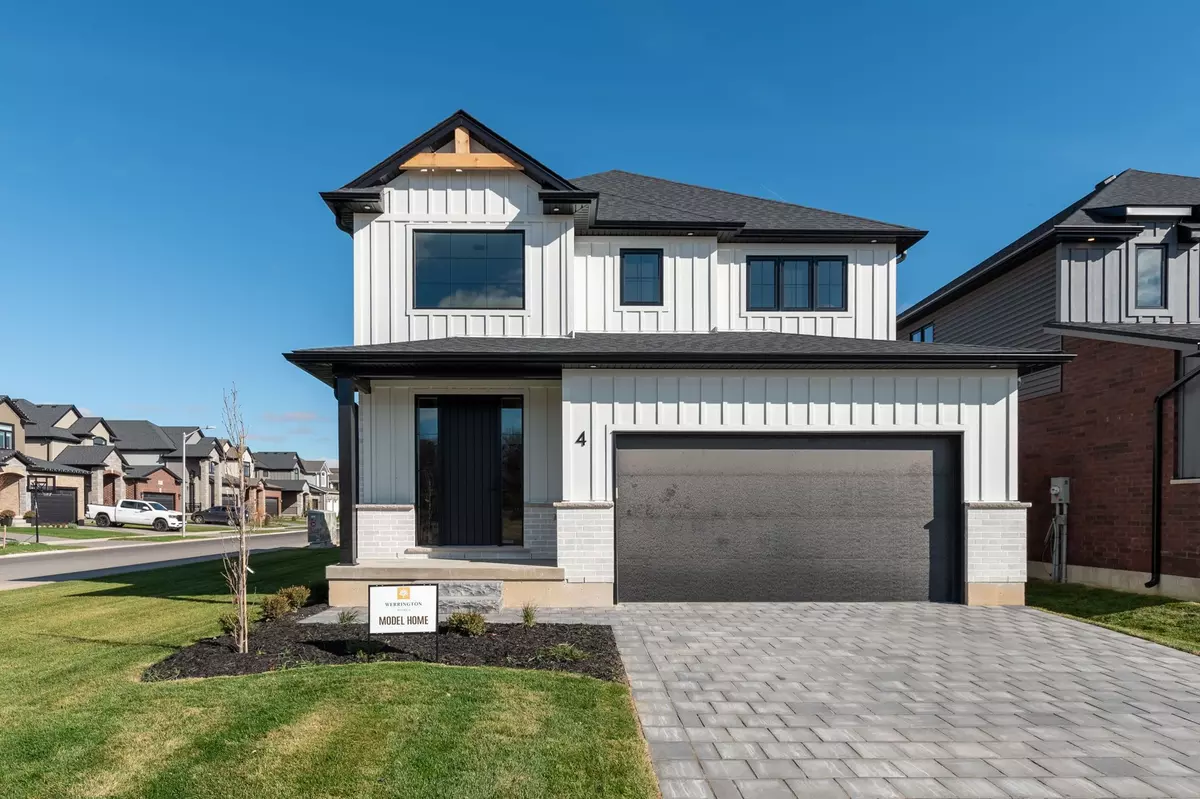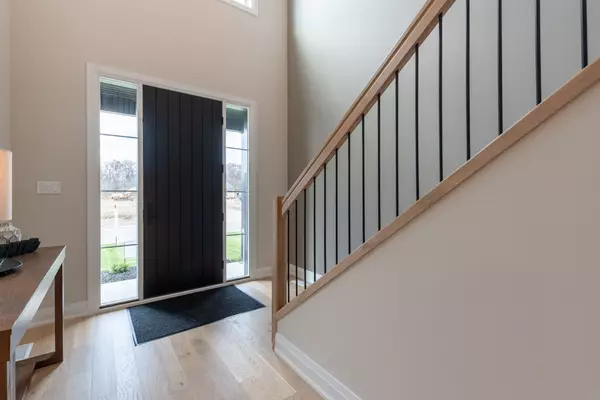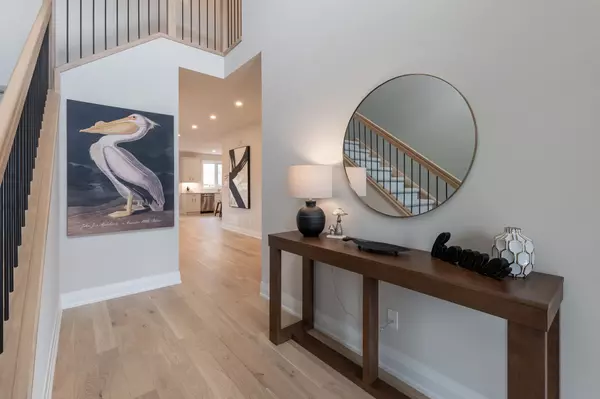
4 Allister DR Middlesex Centre, ON N0L 1R0
4 Beds
3 Baths
UPDATED:
11/13/2024 09:45 PM
Key Details
Property Type Single Family Home
Sub Type Detached
Listing Status Active
Purchase Type For Sale
Approx. Sqft 2000-2500
MLS Listing ID X10414901
Style 2-Storey
Bedrooms 4
Tax Year 2023
Property Description
Location
Province ON
County Middlesex
Community Kilworth
Area Middlesex
Region Kilworth
City Region Kilworth
Rooms
Family Room No
Basement Full
Kitchen 1
Interior
Interior Features On Demand Water Heater, Auto Garage Door Remote, Air Exchanger, ERV/HRV, Sump Pump
Cooling Central Air
Fireplaces Type Electric, Living Room
Fireplace Yes
Heat Source Gas
Exterior
Exterior Feature Porch, Patio
Parking Features Private Double
Garage Spaces 4.0
Pool None
Roof Type Shingles
Total Parking Spaces 6
Building
Unit Features Rec./Commun.Centre
Foundation Poured Concrete
Others
Security Features Smoke Detector,Carbon Monoxide Detectors






