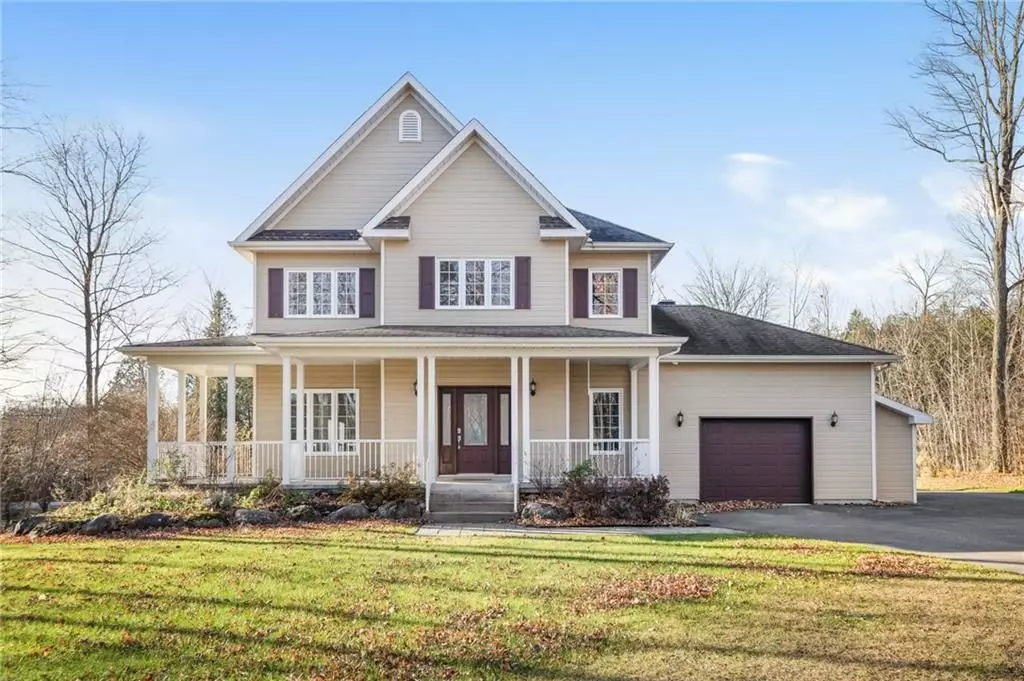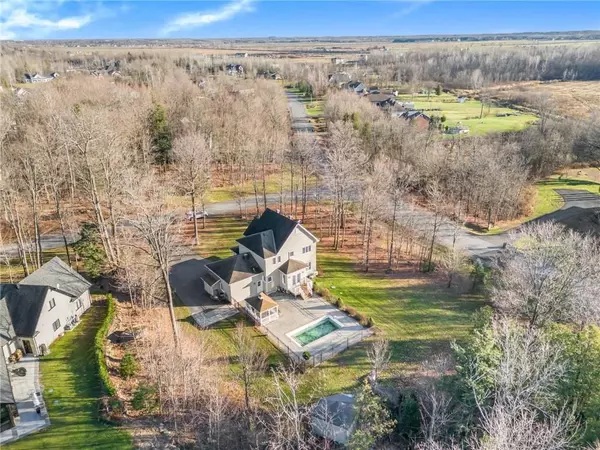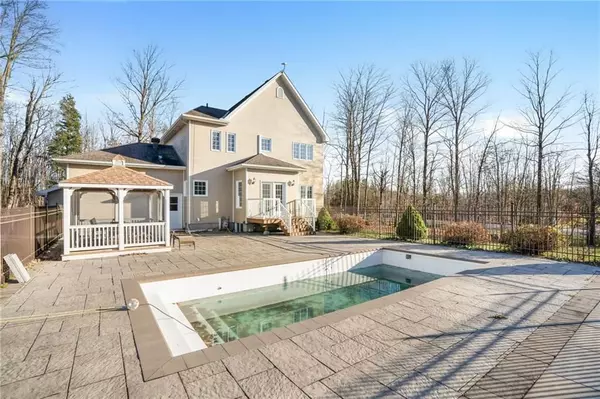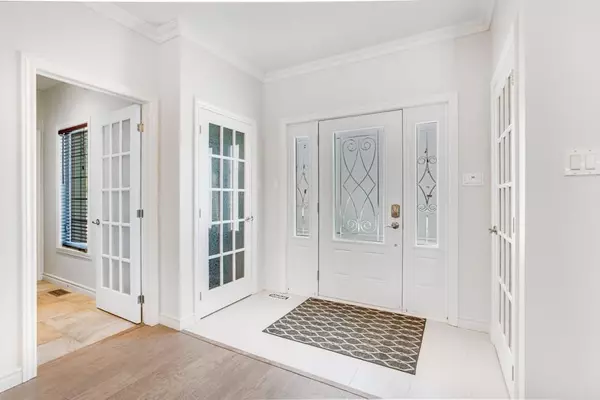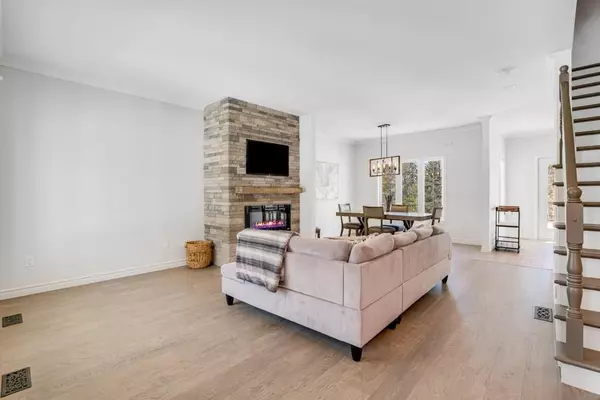
46 JACQUOT ST Champlain, ON K0B 1K0
3 Beds
3 Baths
UPDATED:
11/28/2024 06:19 PM
Key Details
Property Type Single Family Home
Sub Type Detached
Listing Status Active
Purchase Type For Sale
MLS Listing ID X10419272
Style 2-Storey
Bedrooms 3
Annual Tax Amount $4,971
Tax Year 2024
Property Description
Location
Province ON
County Prescott And Russell
Community 614 - Champlain Twp
Area Prescott And Russell
Region 614 - Champlain Twp
City Region 614 - Champlain Twp
Rooms
Family Room No
Basement Full, Finished
Kitchen 1
Separate Den/Office 1
Interior
Interior Features Water Heater Owned
Cooling Central Air
Fireplaces Type Electric
Fireplace Yes
Heat Source Gas
Exterior
Parking Features Unknown
Garage Spaces 8.0
Pool Inground
Roof Type Asphalt Shingle
Total Parking Spaces 8
Building
Unit Features Wooded/Treed
Foundation Concrete
Others
Security Features Unknown
Pets Allowed Unknown


