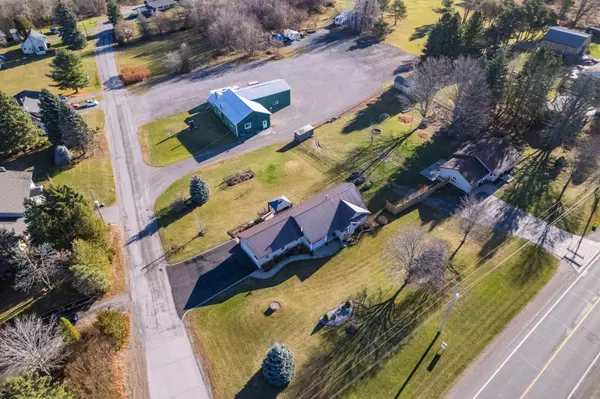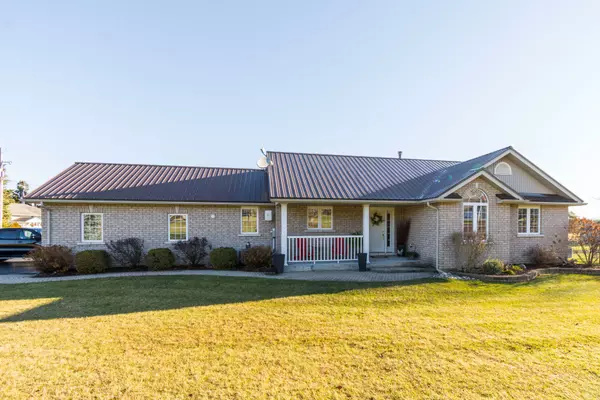
115 Haynes RD Cramahe, ON K0K 1M0
3 Beds
2 Baths
2 Acres Lot
UPDATED:
12/03/2024 03:50 PM
Key Details
Property Type Single Family Home
Sub Type Detached
Listing Status Pending
Purchase Type For Sale
Approx. Sqft 1100-1500
MLS Listing ID X10421305
Style Bungalow
Bedrooms 3
Annual Tax Amount $6,191
Tax Year 2024
Lot Size 2.000 Acres
Property Description
Location
Province ON
County Northumberland
Community Castleton
Area Northumberland
Region Castleton
City Region Castleton
Rooms
Family Room Yes
Basement Full, Partially Finished
Kitchen 1
Separate Den/Office 1
Interior
Interior Features Auto Garage Door Remote, Primary Bedroom - Main Floor, Storage, Water Softener, Water Heater, Rough-In Bath
Cooling Central Air
Fireplaces Type Natural Gas, Electric
Fireplace Yes
Heat Source Gas
Exterior
Exterior Feature Deck, Landscape Lighting, Lighting
Parking Features Private
Garage Spaces 4.0
Pool None
Roof Type Metal
Topography Flat
Total Parking Spaces 60
Building
Unit Features School,School Bus Route,Place Of Worship
Foundation Poured Concrete
Others
Security Features Carbon Monoxide Detectors,Smoke Detector






