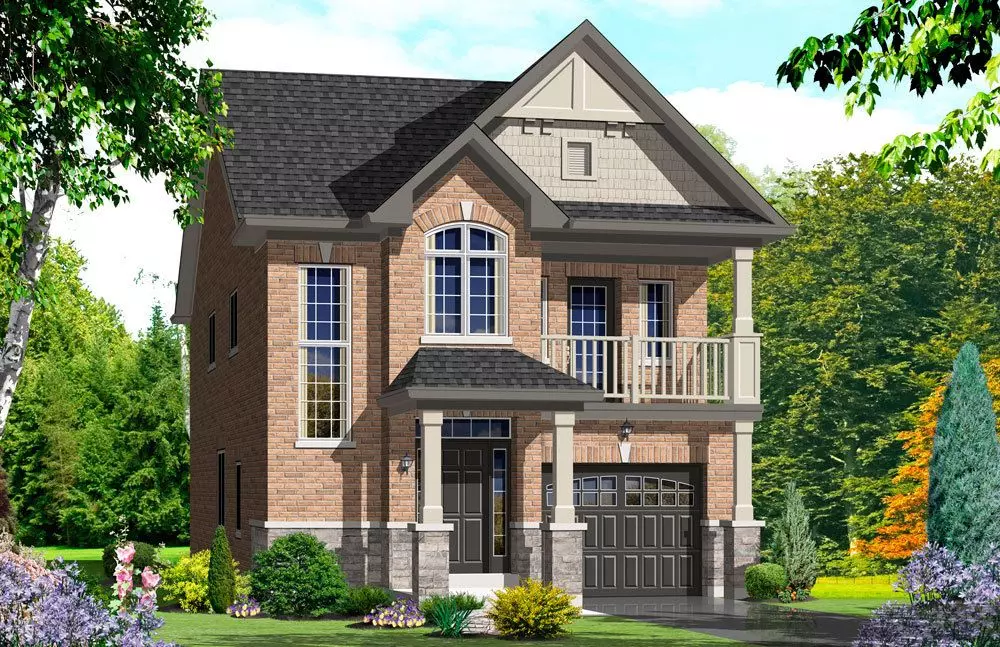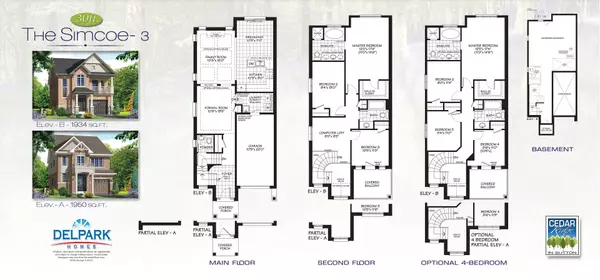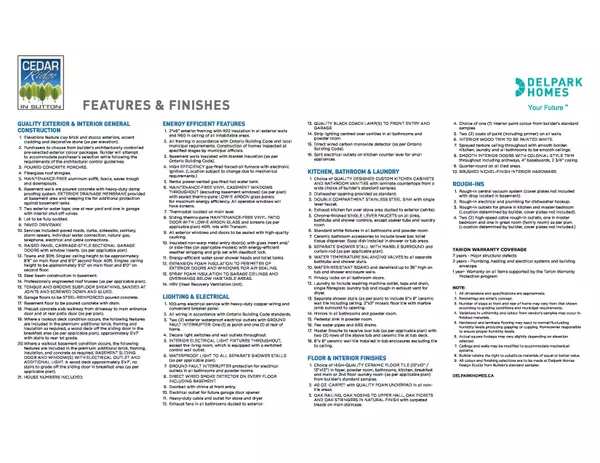REQUEST A TOUR If you would like to see this home without being there in person, select the "Virtual Tour" option and your agent will contact you to discuss available opportunities.
In-PersonVirtual Tour

$ 899,000
Est. payment /mo
Active
14E Wayne Allison DR Georgina, ON L0E 1R0
4 Beds
3 Baths
UPDATED:
11/19/2024 01:35 PM
Key Details
Property Type Single Family Home
Sub Type Detached
Listing Status Active
Purchase Type For Sale
Approx. Sqft 1500-2000
MLS Listing ID N10421736
Style 2-Storey
Bedrooms 4
Tax Year 2024
Property Description
**Assignment Sale - Priced Below Original Purchase Price!** Dont Miss Out On This Simcoe-3 Elevation B Model By Delpark Homes - A Stunning 4-Bedroom, 3-Bathroom All-Brick And Stone Exterior Home On A 30-Foot Lot. Offering 1934 Sq Ft Of Beautifully Crafted Living Space. Set For Tentative Occupancy In March 2025. Step Inside To A Grand Open-To-Above Foyer With Soaring 9-Foot Ceilings On The Main Floor. Enjoy Upgraded Laminate Flooring In The Family Room, Formal Room, And Main Hallway, Leading To An Eat-In Kitchen With A Walk-Out To The Yard. Upstairs, Find A Primary Retreat Complete With A Walk-In Closet And 4-Piece Ensuite, Plus Three Additional Bedrooms, Each With Its Own Closet. The Fourth Bedroom Features A Bonus Private Balcony. Convenient Main Floor Laundry Offers Direct Access To The Garage. The Full Basement, With A 3-Piece Rough-In, Provides Flexible Options For Storage Or Future Finishing. This Home Is Nestled Close To Lake Simcoe, Scenic Parks, And Major Highways, Giving You Year-Round Recreational Options And Easy Access To Local Restaurants, Public Transit And Schools. This Home Offers The Perfect Combination Of Comfort And Convenience In A Growing Community.
Location
Province ON
County York
Community Sutton & Jackson'S Point
Area York
Region Sutton & Jackson's Point
City Region Sutton & Jackson's Point
Rooms
Family Room Yes
Basement Full
Kitchen 1
Interior
Interior Features Water Heater, Rough-In Bath
Cooling Central Air
Fireplace No
Heat Source Gas
Exterior
Parking Features Private
Garage Spaces 2.0
Pool None
Roof Type Asphalt Shingle
Total Parking Spaces 3
Building
Unit Features Golf,Lake/Pond,Park,Public Transit,Ravine,School Bus Route
Foundation Poured Concrete
Listed by EXP REALTY




