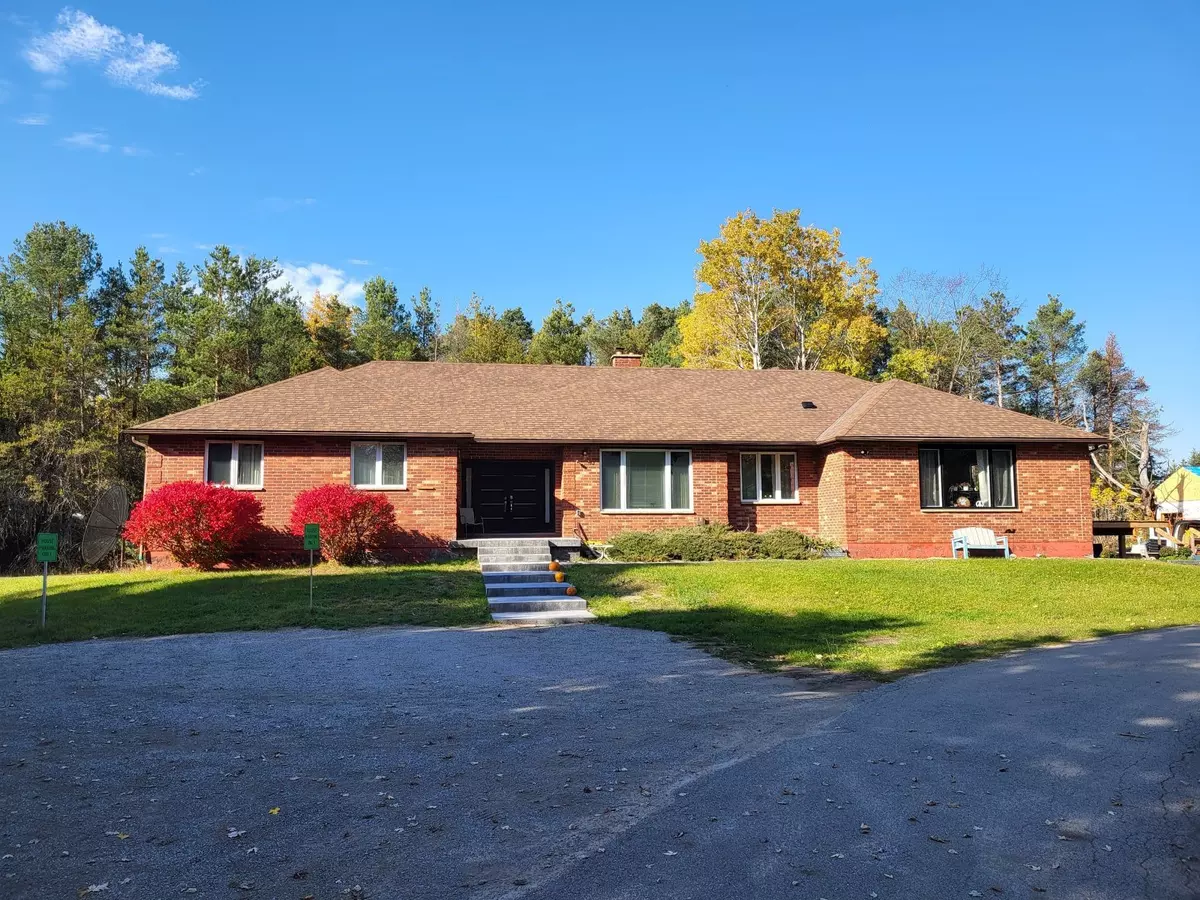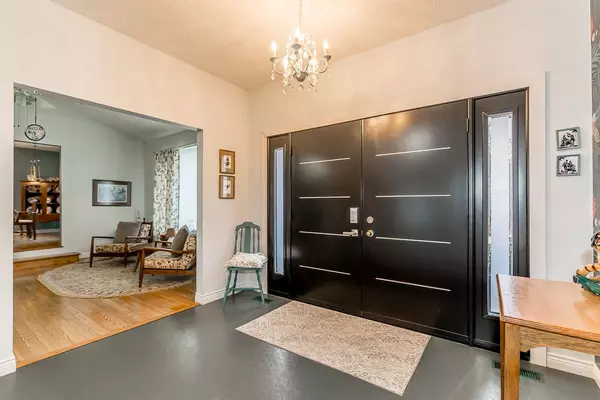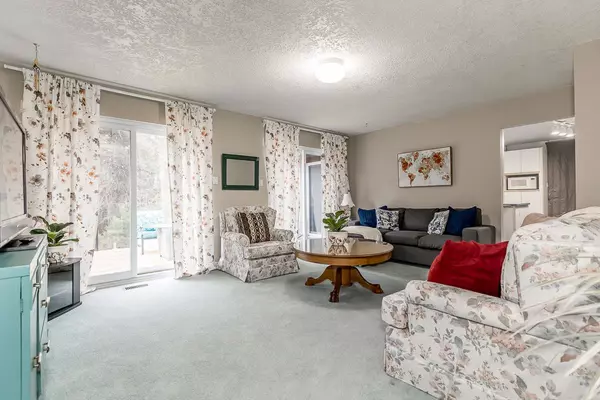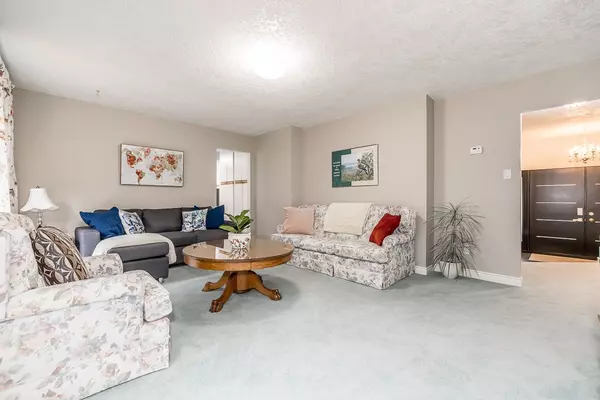REQUEST A TOUR If you would like to see this home without being there in person, select the "Virtual Tour" option and your agent will contact you to discuss available opportunities.
In-PersonVirtual Tour

$ 2,950
Est. payment /mo
Active
381 Mill ST Essa, ON L0M 1B0
3 Beds
2 Baths
UPDATED:
11/15/2024 07:08 PM
Key Details
Property Type Multi-Family
Sub Type Duplex
Listing Status Active
Purchase Type For Lease
Approx. Sqft 1500-2000
MLS Listing ID N10426557
Style Bungalow
Bedrooms 3
Property Description
This spacious home offers the perfect blend of comfort, relaxation, and natural beauty. Nestled on 29 private acres, the property features a private hot tub and plenty of space to unwind and connect with nature. With 3 spacious bedrooms and 2 full baths, this home offers ample comfort. Two distinct living rooms provide options for relaxation-one designed for enjoying your favorite shows and another perfect for soaking up natures serenity or setting up a workstation. The eat-in kitchen provides tranquil views of the forest through the back window, while a separate dining room invites you to enjoy meals in a more formal setting. The outdoor experience is just as impressive, with an 800 sq. ft. two-level deck at the back of the house. Its equipped with a BBQ, fire table, and hot tub, creating a perfect space for entertaining or peaceful evenings under the stars. The property also includes a bright, private entrance and parking for up to 3 cars. Although the home feels wonderfully private, its conveniently close to essential amenities. Just down the road, you'll find grocery stores, Starbucks, restaurants, LCBO, a beer store, and more. Across the road, there's a fishing park and hiking trails, offering excellent opportunities for outdoor activities. Its only 5 minutes to Base Borden and just 15 minutes to Barrie, Alliston, and Highway 400, making it convenient.
Location
Province ON
County Simcoe
Community Angus
Area Simcoe
Region Angus
City Region Angus
Rooms
Family Room Yes
Basement None
Kitchen 1
Interior
Interior Features Other
Cooling Central Air
Fireplace No
Heat Source Propane
Exterior
Exterior Feature Backs On Green Belt, Deck, Hot Tub
Parking Features Private Double
Garage Spaces 3.0
Pool None
View Trees/Woods
Roof Type Asphalt Shingle
Total Parking Spaces 3
Building
Unit Features Golf,Greenbelt/Conservation,Library,Park,Public Transit,Rec./Commun.Centre
Foundation Concrete Block
Listed by RE/MAX REALTRON REALTY INC.






