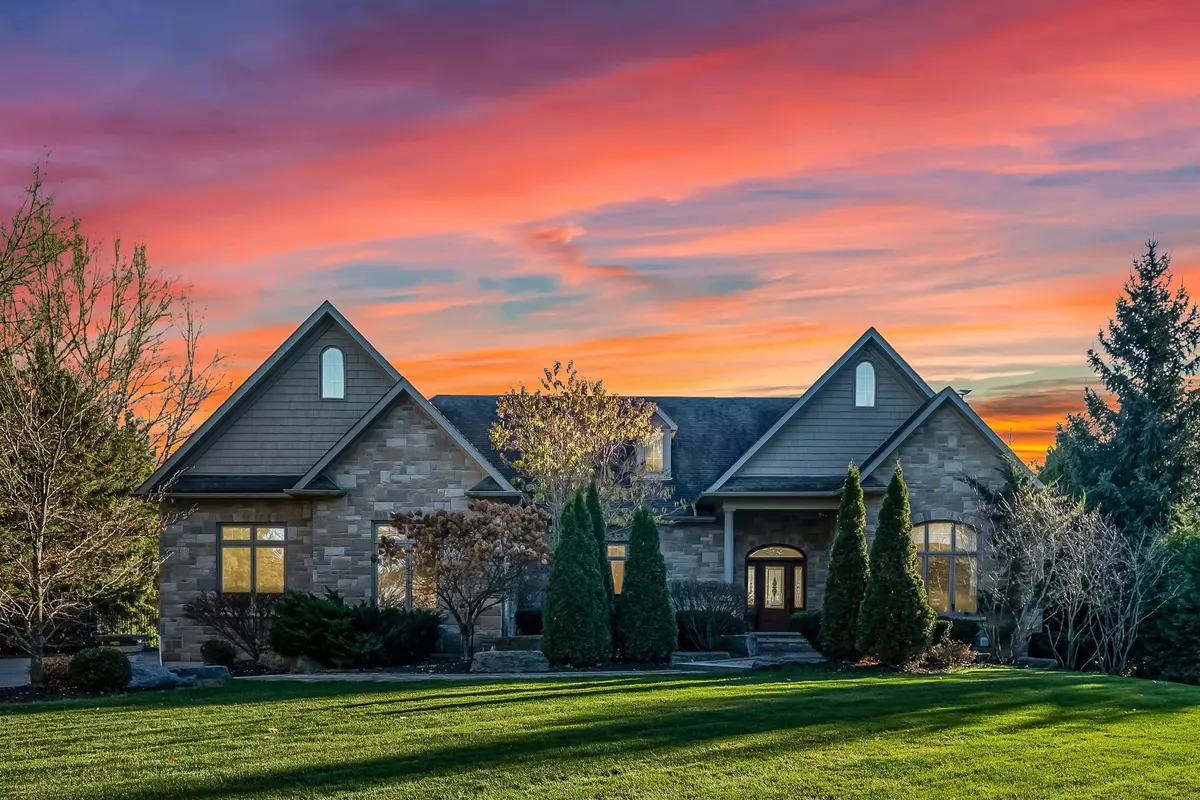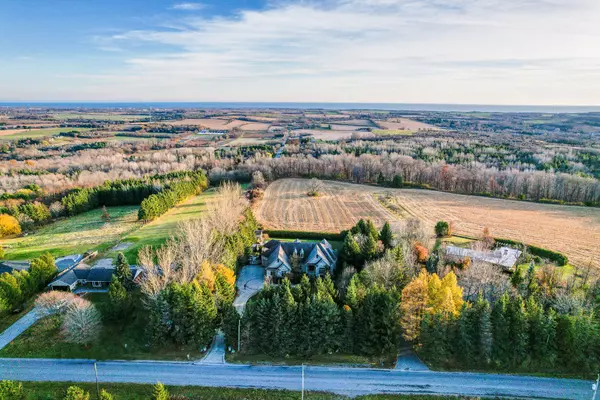
7783 Bickle Hill RD Hamilton Township, ON K9A 4J7
2 Beds
5 Baths
0.5 Acres Lot
UPDATED:
11/22/2024 06:38 PM
Key Details
Property Type Single Family Home
Sub Type Detached
Listing Status Active
Purchase Type For Sale
MLS Listing ID X10432962
Style Bungalow
Bedrooms 2
Annual Tax Amount $7,148
Tax Year 2024
Lot Size 0.500 Acres
Property Description
Location
Province ON
County Northumberland
Community Rural Hamilton Township
Area Northumberland
Region Rural Hamilton Township
City Region Rural Hamilton Township
Rooms
Family Room Yes
Basement Walk-Out, Finished with Walk-Out
Kitchen 1
Separate Den/Office 2
Interior
Interior Features Air Exchanger, Auto Garage Door Remote, Carpet Free, Central Vacuum, Countertop Range, ERV/HRV, Floor Drain, In-Law Capability, On Demand Water Heater, Primary Bedroom - Main Floor, Propane Tank, Sewage Pump, Storage, Water Purifier, Water Softener, Water Treatment
Cooling Central Air
Fireplace Yes
Heat Source Propane
Exterior
Exterior Feature Deck, Hot Tub, Landscape Lighting, Landscaped, Lawn Sprinkler System, Lighting, Patio, Privacy, Recreational Area
Parking Features Private
Garage Spaces 6.0
Pool Inground
View Lake, Clear, Hills, Panoramic, Trees/Woods, Valley, Water, Garden, Pool, Skyline
Roof Type Asphalt Shingle
Topography Dry,Level,Open Space
Total Parking Spaces 9
Building
Unit Features Hospital,School,School Bus Route,Rec./Commun.Centre,Fenced Yard,Skiing
Foundation Poured Concrete






