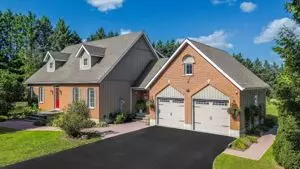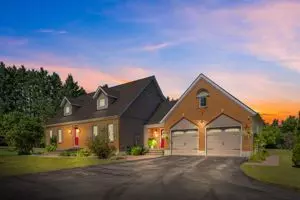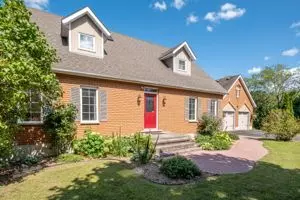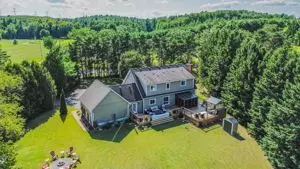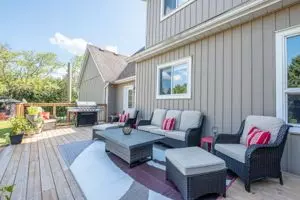
166 Morganston RD Cramahe, ON K0K 1M0
3 Beds
4 Baths
0.5 Acres Lot
UPDATED:
11/21/2024 08:04 PM
Key Details
Property Type Single Family Home
Sub Type Detached
Listing Status Active
Purchase Type For Sale
MLS Listing ID X10440713
Style 2-Storey
Bedrooms 3
Annual Tax Amount $5,418
Tax Year 2024
Lot Size 0.500 Acres
Property Description
Location
Province ON
County Northumberland
Community Castleton
Area Northumberland
Region Castleton
City Region Castleton
Rooms
Family Room Yes
Basement Finished
Kitchen 1
Separate Den/Office 1
Interior
Interior Features Auto Garage Door Remote, Carpet Free, Water Heater Owned, Water Treatment
Cooling Central Air
Fireplaces Type Natural Gas
Fireplace Yes
Heat Source Gas
Exterior
Parking Features Private Double
Garage Spaces 4.0
Pool None
Waterfront Description None
Roof Type Asphalt Shingle
Total Parking Spaces 6
Building
Unit Features Wooded/Treed,Level,School Bus Route
Foundation Unknown
Others
Security Features Security System


