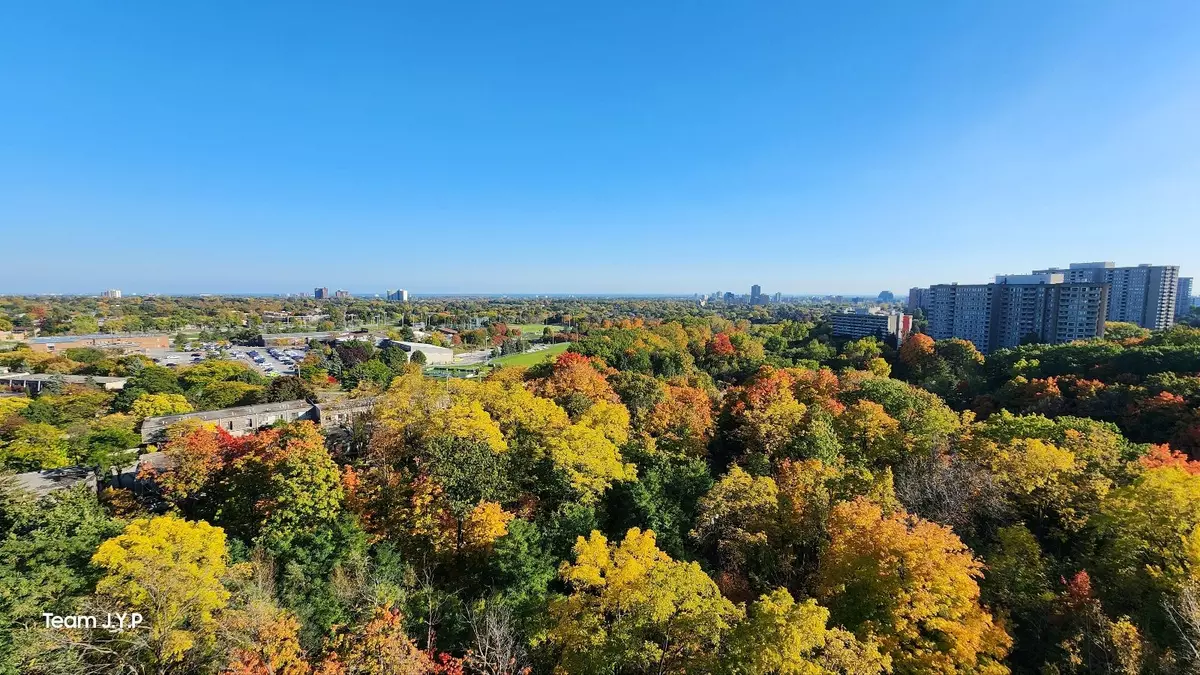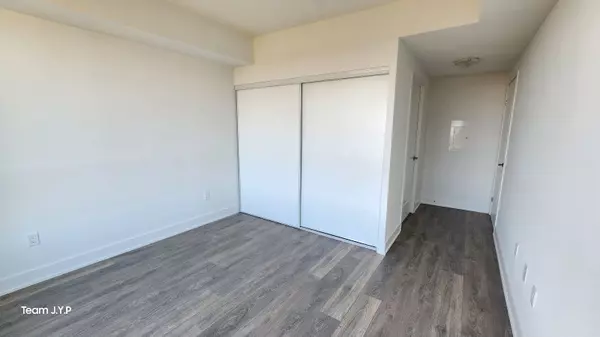REQUEST A TOUR If you would like to see this home without being there in person, select the "Virtual Tour" option and your agent will contact you to discuss available opportunities.
In-PersonVirtual Tour

$ 3,000
Est. payment /mo
Active
202 Burnhamthorpe RD E #1209W Mississauga, ON L5A 4L4
2 Beds
2 Baths
UPDATED:
11/22/2024 01:43 PM
Key Details
Property Type Condo
Sub Type Condo Apartment
Listing Status Active
Purchase Type For Lease
Approx. Sqft 900-999
MLS Listing ID W10441457
Style Apartment
Bedrooms 2
Property Description
*EV Charging Parking Lot* Location! Location! Welcome To "Keystone Condos". Bright & Spacious 2 Bed + Den + 2 Bath (Den Can Be Converted 3rd Room Or Office). The Natural Lights & Unobstructed South View Through The Floor To Ceiling Windows. Modern Finishes And Laminate Flooring Throughout, Open Concept Kitchen With S/S Appliances & Backsplash And A Balcony With Beautiful South View. Very Convenient Location Walking Distace To Square One Shopping Centre, Close To Public Transit, Go Train, School, Park, Shopping Malls, QEW, Hwy 401&403, Banks, Hospital, Library And Restaurants. Amaizing Amenities Included Party & Meeting Room, Concierge, Media Room, Gym, Swimming Pool, Visitor Parking And So Much More. There's So Much To See And Do Here That You Really Do Have To Live Here To Get It. Must See!!!
Location
Province ON
County Peel
Community Mississauga Valleys
Area Peel
Region Mississauga Valleys
City Region Mississauga Valleys
Rooms
Family Room No
Basement None
Kitchen 1
Separate Den/Office 1
Interior
Interior Features Other
Cooling Central Air
Fireplace No
Heat Source Gas
Exterior
Parking Features Underground
Garage Spaces 1.0
View Trees/Woods, Clear, Lake
Total Parking Spaces 1
Building
Story 12
Unit Features Clear View,Hospital,Public Transit,Rec./Commun.Centre,School,Electric Car Charger
Locker Owned
Others
Security Features Concierge/Security,Security System
Pets Allowed Restricted
Listed by MEHOME REALTY (ONTARIO) INC.






