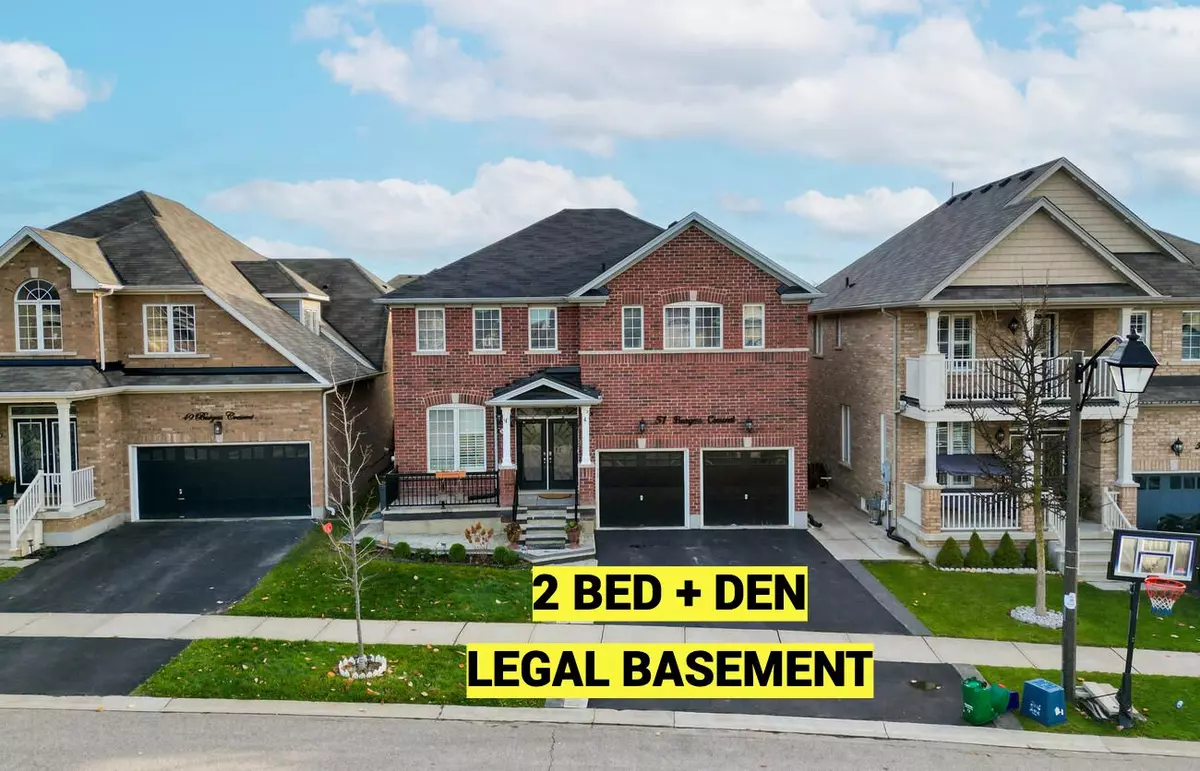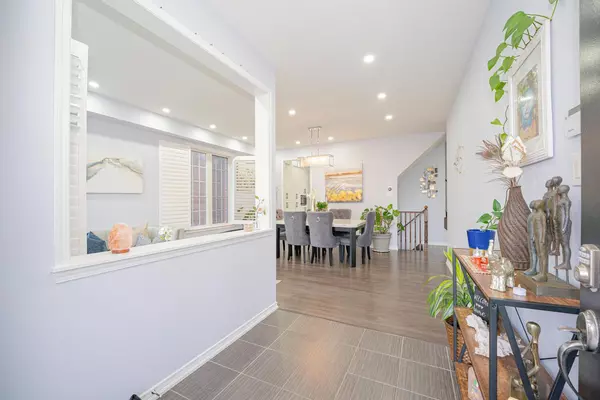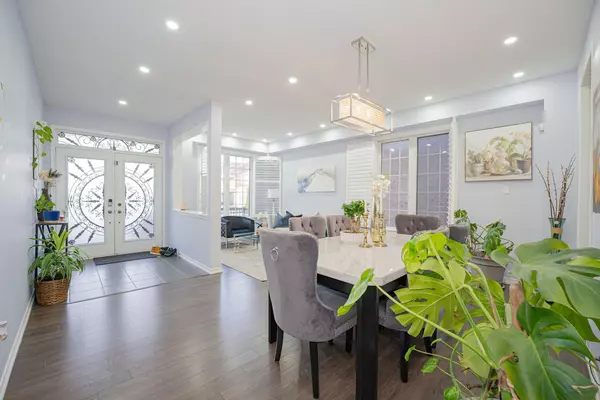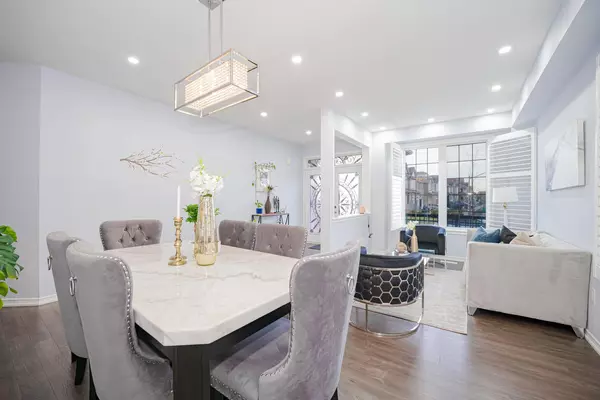REQUEST A TOUR If you would like to see this home without being there in person, select the "Virtual Tour" option and your agent will contact you to discuss available opportunities.
In-PersonVirtual Tour

$ 1,099,999
Est. payment /mo
Active
51 Burgess CRES Brantford, ON N3T 5L5
5 Beds
6 Baths
UPDATED:
11/28/2024 08:55 PM
Key Details
Property Type Single Family Home
Sub Type Detached
Listing Status Active
Purchase Type For Sale
Approx. Sqft 2500-3000
MLS Listing ID X10477060
Style 2-Storey
Bedrooms 5
Annual Tax Amount $6,403
Tax Year 2024
Property Description
An Exquisite Masterpiece, Vastu compliant! Approx. 4000 sq. ft. total living space Stunning double car garage detached house welcomes to open foyer with separate living and dining place. Chef's kitchen with extended kitchen cabinets, pot lights in the cabinets, centre island, open concept design with connecting to living room that offers feature wall,huge windows. Pot lights throughout the main floor. Upstairs boasts 5 bedroom with 3 full bathrooms. Huge master bedroom with his/her closets and 4pc ensuite. 4 Bedrooms are connecting to semi ensuite. Perfect for larger families. Legal two plus den finished basement with two full bathrooms got you covered for your mortgage expenses. 132 ft deep lot offers you huge backyard with lovely gazebo to spend your evenings with family. Minutes to hwy 403, Costco, and all other amenities. Dont wait, this will not last long.
Location
Province ON
County Brantford
Area Brantford
Rooms
Family Room Yes
Basement Finished
Kitchen 2
Separate Den/Office 2
Interior
Interior Features Other
Cooling Central Air
Fireplace No
Heat Source Gas
Exterior
Parking Features Private
Garage Spaces 4.0
Pool None
Roof Type Other
Total Parking Spaces 6
Building
Unit Features Public Transit,School
Foundation Other
Listed by SAVE MAX REAL ESTATE INC.






