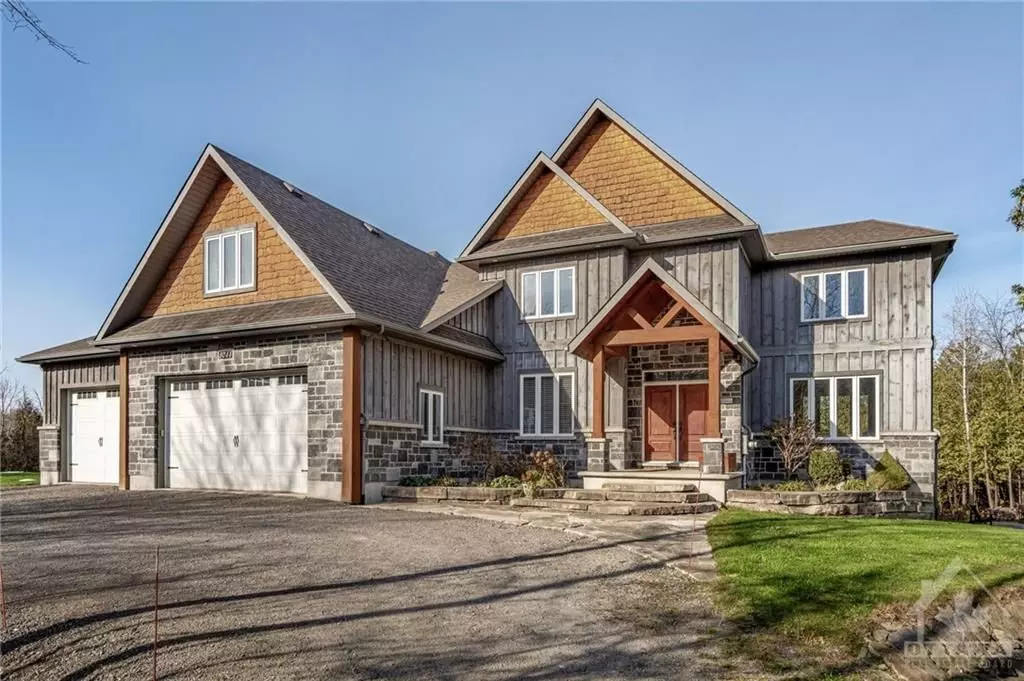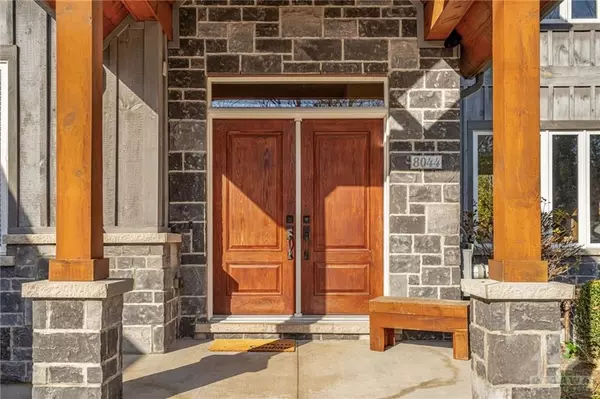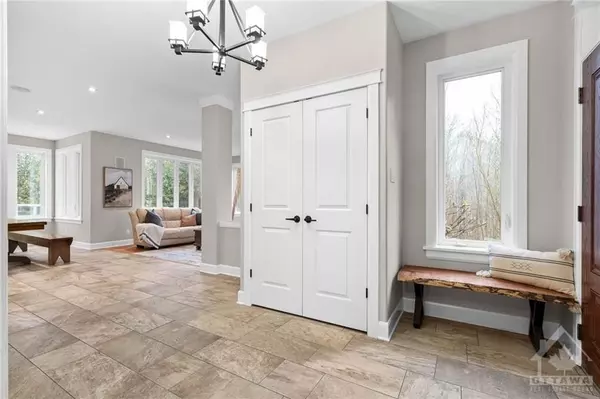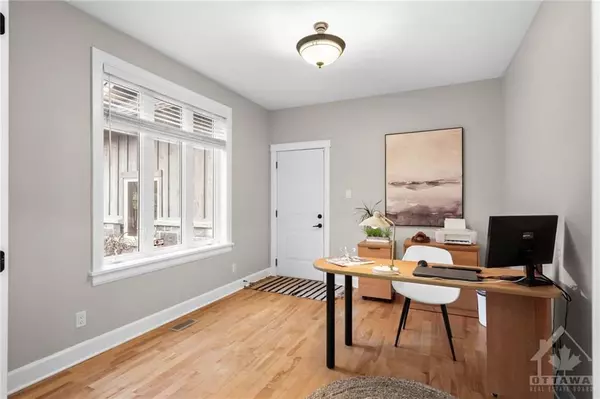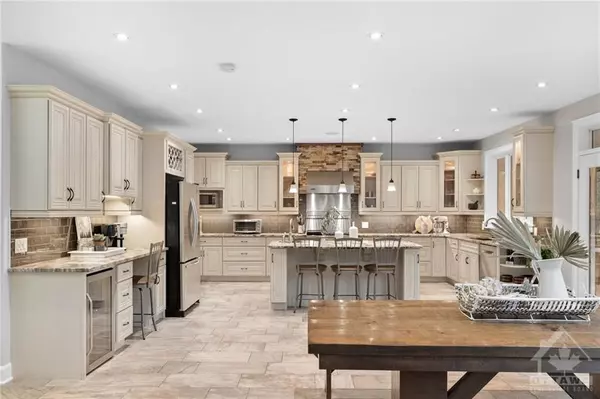
8044 ADAM BAKER WAY Greely - Metcalfe - Osgoode - Vernon And Area, ON K0A 2P0
4 Beds
4 Baths
2 Acres Lot
UPDATED:
11/29/2024 08:45 PM
Key Details
Property Type Single Family Home
Sub Type Detached
Listing Status Active
Purchase Type For Sale
MLS Listing ID X10707814
Style 2-Storey
Bedrooms 4
Annual Tax Amount $6,030
Tax Year 2023
Lot Size 2.000 Acres
Property Description
Location
Province ON
County Ottawa
Community 1605 - Osgoode Twp North Of Reg Rd 6
Area Ottawa
Zoning Residential
Region 1605 - Osgoode Twp North of Reg Rd 6
City Region 1605 - Osgoode Twp North of Reg Rd 6
Rooms
Family Room Yes
Basement Full, Finished
Kitchen 1
Interior
Interior Features Water Heater Owned, Water Treatment
Cooling Central Air
Fireplaces Number 1
Fireplaces Type Propane
Inclusions Invisible dog fence, Dishwasher, Fridge, Wine Fridge, Freezer, Gas Range/Hood Fan, Microwave, Dryer, HWH, Furnace/Boiler; AC, Generator/Generlink, Water Soft, Alarm System, Above Ground Pool & Equip, BBQ Hookup; 2 Garage Door Opener, Home Theatre
Exterior
Exterior Feature Deck
Parking Features Inside Entry
Garage Spaces 8.0
Pool Above Ground
Roof Type Asphalt Shingle
Total Parking Spaces 8
Building
Foundation Concrete
Others
Security Features Unknown
Pets Allowed Unknown


