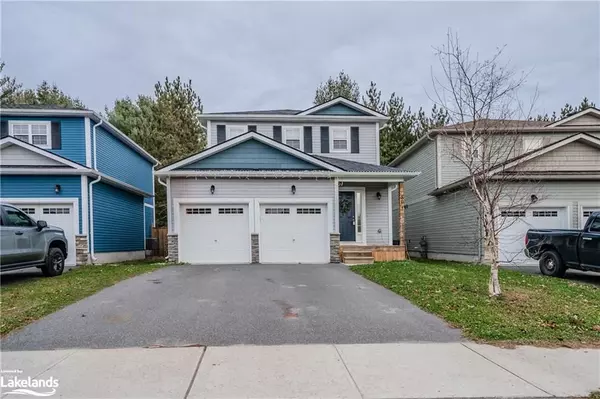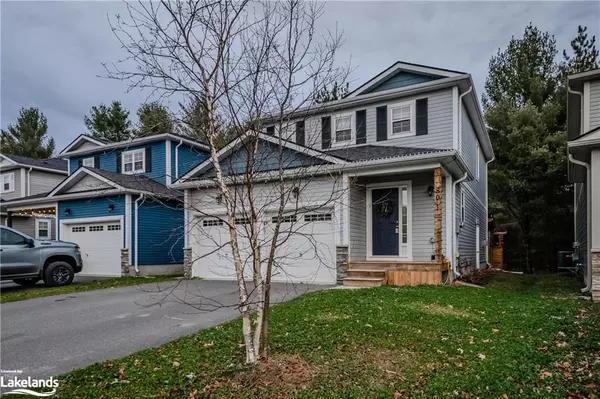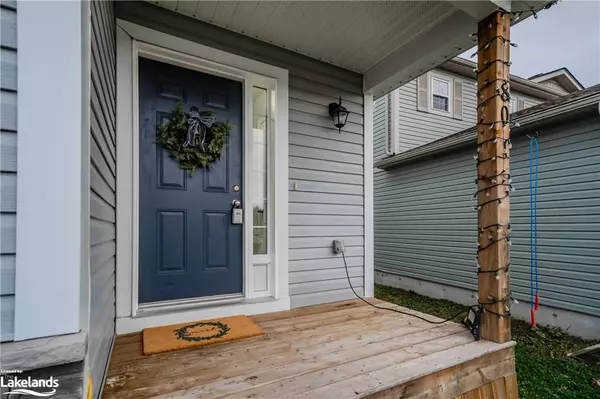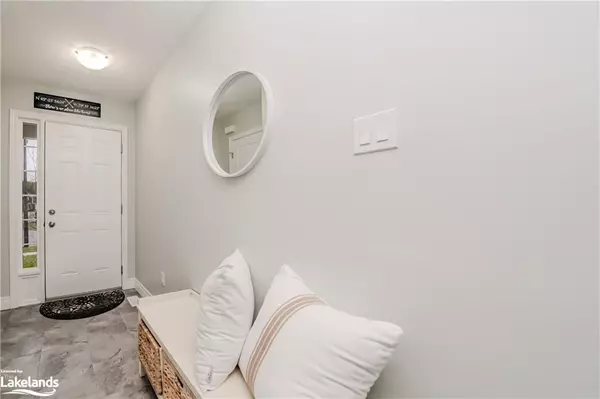REQUEST A TOUR If you would like to see this home without being there in person, select the "Virtual Tour" option and your agent will contact you to discuss available opportunities.
In-PersonVirtual Tour

$ 699,000
Est. payment /mo
Active
80 FIELDSTREAM Chase Bracebridge, ON P1L 0A7
3 Beds
3 Baths
1,871 SqFt
UPDATED:
12/04/2024 12:32 AM
Key Details
Property Type Single Family Home
Sub Type Detached
Listing Status Active
Purchase Type For Sale
Square Footage 1,871 sqft
Price per Sqft $373
MLS Listing ID X10440328
Style 2-Storey
Bedrooms 3
Annual Tax Amount $4,207
Tax Year 2024
Property Description
Welcome to this beautifully crafted 2-storey home, built in 2017 by builder Loon Call Homes. Enjoy the close proximity to the local High School, walking trails and Bracebridge Sportsplex. Plus, the charming town of Bracebridge brimming with shops and restaurants, is just a short drive away.
Step onto the front porch and into the ceramic-tiled foyer, where a coat closet, 2-piece bath, and convenient garage access await. The open-concept main floor features a stylish kitchen, complete with a large island, abundant cabinetry, and stainless steel appliances. The cozy living room, with its natural gas fireplace, offers the perfect spot for relaxation, while the dining area leads to a full-width rear deck. This recently upgraded space includes a covered section and hot tub area, ideal for entertaining.
Upstairs, the primary suite boasts a walk-in closet and a modern 3-piece ensuite with a walk-in shower. Two additional spacious bedrooms with large closets share a 4-piece family bathroom, complemented by a convenient linen closet in the hallway.
There is a convenient exterior access to the garden off the stairwell to the basement, adding functionality to this versatile level.The fully finished basement provides even more living space, featuring a family room, an office, a laundry room, and a utility area.
The home is heated with forced air gas and includes central air conditioning. Connected to municipal sewer and water, it also features recent upgrades such as new vinyl plank flooring throughout, a new dishwasher, a garage storage mezzanine, and side-mounted garage door openers.
This meticulously maintained home offers comfort, style, and a wealth of amenities – ready to welcome its next owner.
Step onto the front porch and into the ceramic-tiled foyer, where a coat closet, 2-piece bath, and convenient garage access await. The open-concept main floor features a stylish kitchen, complete with a large island, abundant cabinetry, and stainless steel appliances. The cozy living room, with its natural gas fireplace, offers the perfect spot for relaxation, while the dining area leads to a full-width rear deck. This recently upgraded space includes a covered section and hot tub area, ideal for entertaining.
Upstairs, the primary suite boasts a walk-in closet and a modern 3-piece ensuite with a walk-in shower. Two additional spacious bedrooms with large closets share a 4-piece family bathroom, complemented by a convenient linen closet in the hallway.
There is a convenient exterior access to the garden off the stairwell to the basement, adding functionality to this versatile level.The fully finished basement provides even more living space, featuring a family room, an office, a laundry room, and a utility area.
The home is heated with forced air gas and includes central air conditioning. Connected to municipal sewer and water, it also features recent upgrades such as new vinyl plank flooring throughout, a new dishwasher, a garage storage mezzanine, and side-mounted garage door openers.
This meticulously maintained home offers comfort, style, and a wealth of amenities – ready to welcome its next owner.
Location
Province ON
County Muskoka
Community Macaulay
Area Muskoka
Region Macaulay
City Region Macaulay
Rooms
Basement Finished, Full
Kitchen 1
Interior
Interior Features Water Heater Owned
Cooling Central Air
Fireplace Yes
Heat Source Gas
Exterior
Exterior Feature Deck, Hot Tub
Parking Features Private Double, Other
Garage Spaces 2.0
Pool None
Roof Type Asphalt Shingle
Total Parking Spaces 4
Building
Unit Features Golf,Hospital
Foundation Concrete
New Construction false
Listed by Royal LePage Lakes Of Muskoka Realty, Brokerage, Bracebridge






