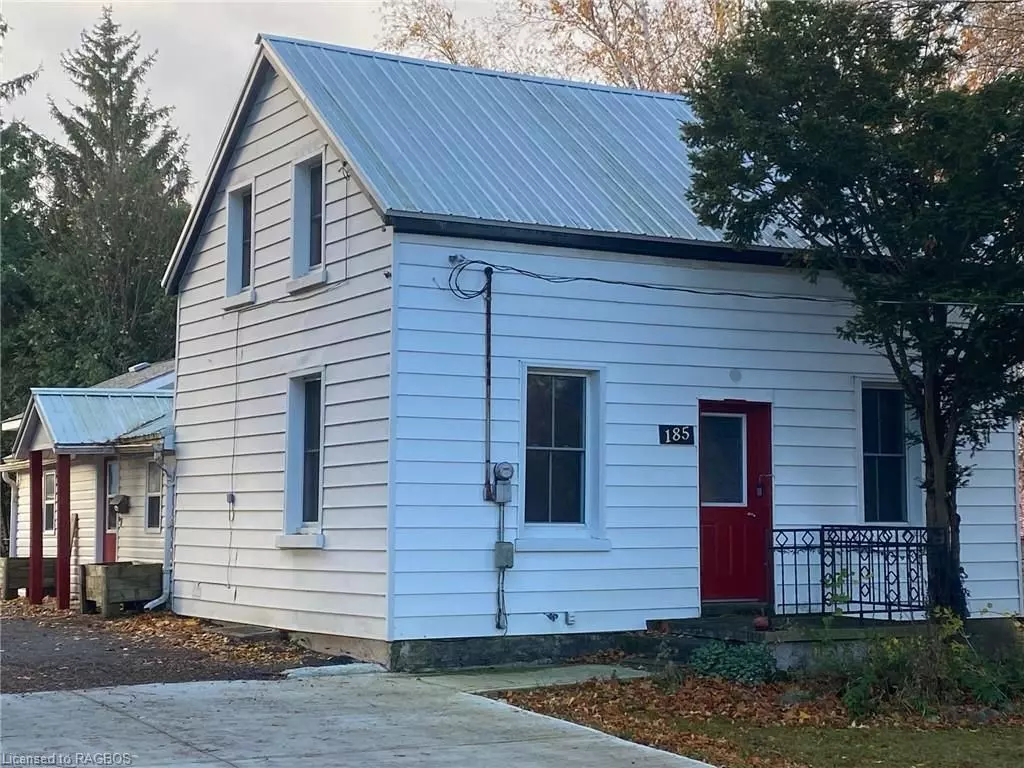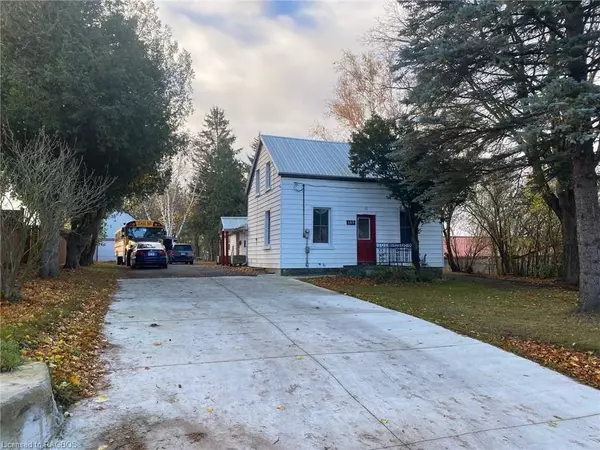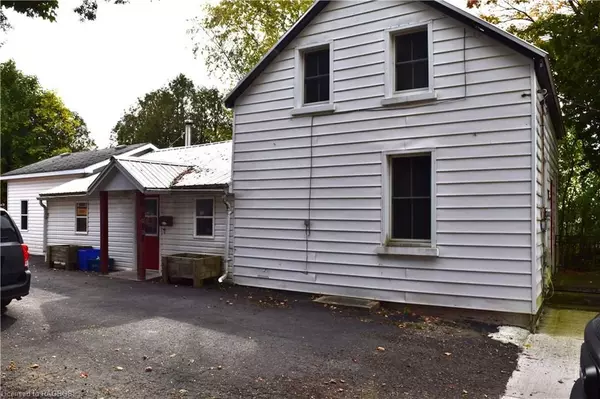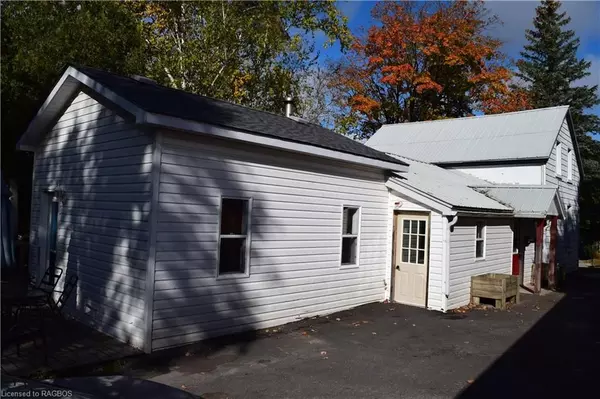
185 4TH ST Arran-elderslie, ON N0G 1L0
4 Beds
2 Baths
1,255 SqFt
UPDATED:
12/03/2024 11:59 PM
Key Details
Property Type Single Family Home
Sub Type Detached
Listing Status Active
Purchase Type For Sale
Square Footage 1,255 sqft
Price per Sqft $317
MLS Listing ID X10846993
Style 1 1/2 Storey
Bedrooms 4
Annual Tax Amount $1,877
Tax Year 2024
Lot Size 0.500 Acres
Property Description
Location
Province ON
County Bruce
Community Arran Elderslie
Area Bruce
Region Arran Elderslie
City Region Arran Elderslie
Rooms
Basement Unfinished, Partial Basement
Kitchen 1
Interior
Interior Features Water Meter, Water Heater
Cooling Window Unit(s)
Fireplace Yes
Heat Source Gas
Exterior
Exterior Feature Deck, Lighting, Porch, Year Round Living
Parking Features Private Double, Other, Other
Garage Spaces 6.0
Pool None
Roof Type Metal,Asphalt Shingle
Topography Dry,Flat,Wooded/Treed,Level
Total Parking Spaces 6
Building
Unit Features Hospital,Fenced Yard
Foundation Stone
New Construction false
Others
Security Features Carbon Monoxide Detectors,Smoke Detector






