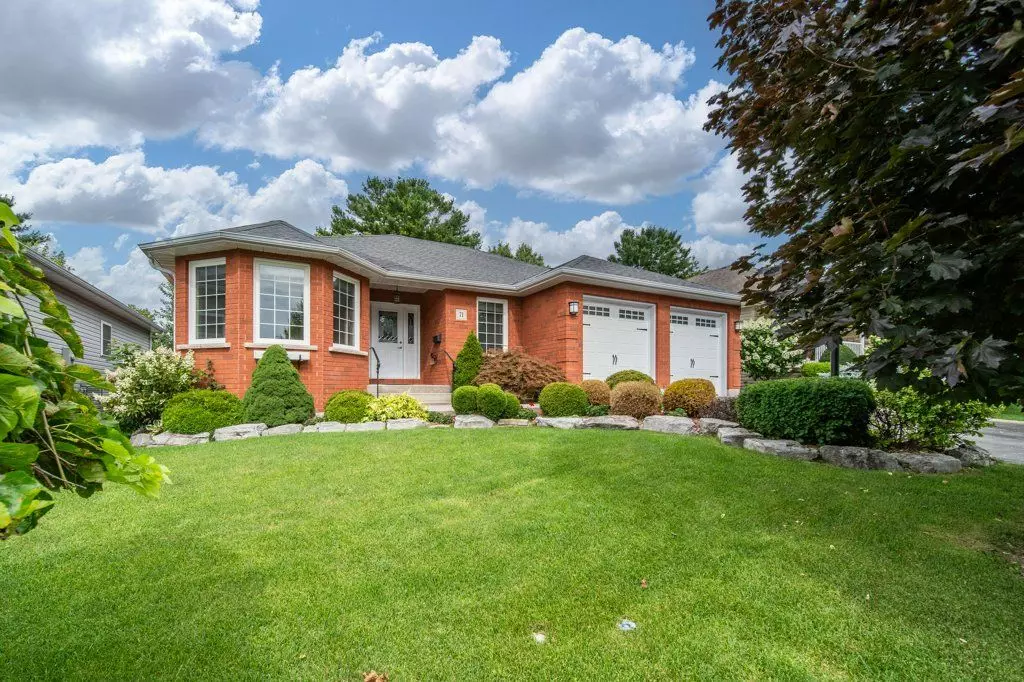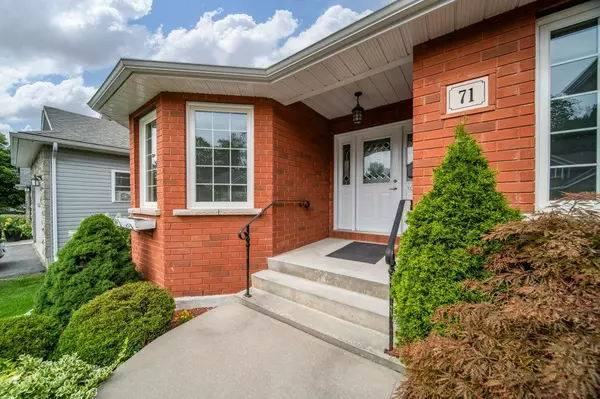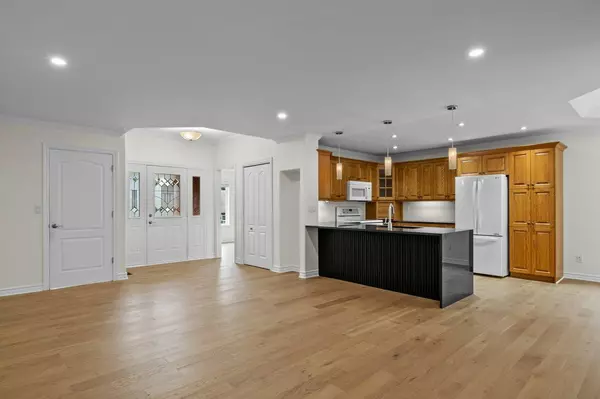REQUEST A TOUR If you would like to see this home without being there in person, select the "Virtual Tour" option and your agent will contact you to discuss available opportunities.
In-PersonVirtual Tour

$ 3,000
Est. payment /mo
New
71 McCabe ST Greater Napanee, ON K7R 0A5
3 Beds
3 Baths
UPDATED:
11/27/2024 03:58 PM
Key Details
Property Type Single Family Home
Sub Type Detached
Listing Status Active
Purchase Type For Lease
MLS Listing ID X11200178
Style Bungalow
Bedrooms 3
Property Description
This charming all-brick bungalow, located on a cul-de-sac street, offers the perfect blend of comfort & convenience. This home boasts 4 bedrooms & 2.5 bathrooms. As you step inside, you'll be greeted by new hardwood floors. The kitchen, overlooking the living and dining areas, features ample cupboards and quartz countertop. Adjacent to the dining room is a cozy sunroom, offering a space where you can relax and unwind. Step outside onto the deck, overlooking the fully fenced backyard, providing the ideal setting for outdoor gatherings. Convenience is key with main floor laundry accessible from both inside the house and the attached 2-car garage, ensuring practicality for everyday living. The generously sized primary bedroom has an ensuite bathroom and a walk-in closet. Head downstairs to the recently completed fully finished basement. Located within walking distance to an elementary school and the golf course, and just a short 2-minute drive from downtown shopping, the library, and a large playground with a splash pad, this home offers the perfect balance.
Location
Province ON
County Lennox & Addington
Community Greater Napanee
Area Lennox & Addington
Region Greater Napanee
City Region Greater Napanee
Rooms
Family Room Yes
Basement Full, Finished
Kitchen 1
Separate Den/Office 1
Interior
Interior Features Water Heater
Cooling Central Air
Fireplace No
Heat Source Gas
Exterior
Parking Features Private Double
Garage Spaces 4.0
Pool None
Roof Type Asphalt Shingle
Total Parking Spaces 6
Building
Unit Features Golf,Rec./Commun.Centre,School
Foundation Concrete
Listed by EXIT REALTY ACCELERATION REAL ESTATE, BROKERAGE






