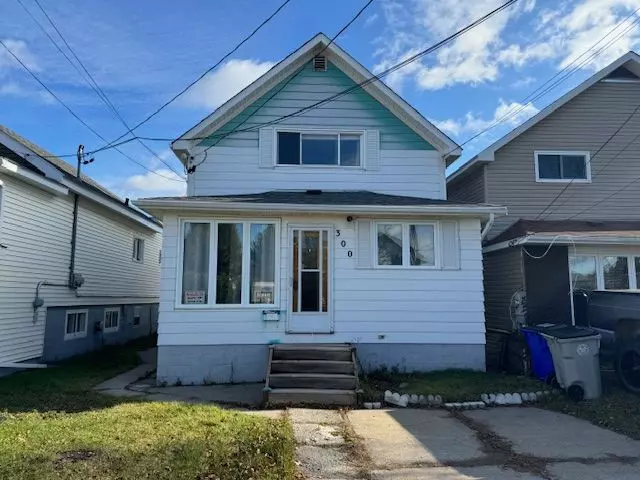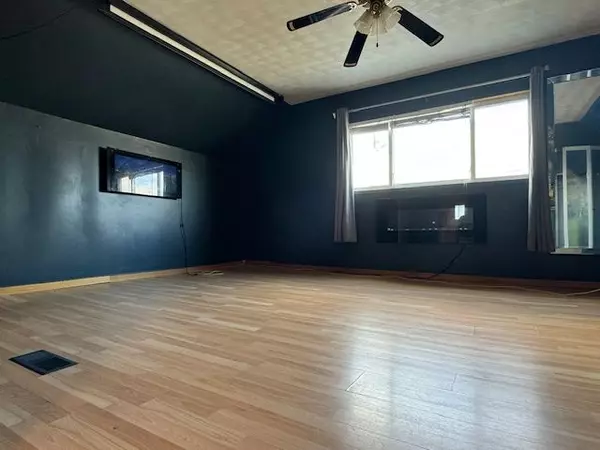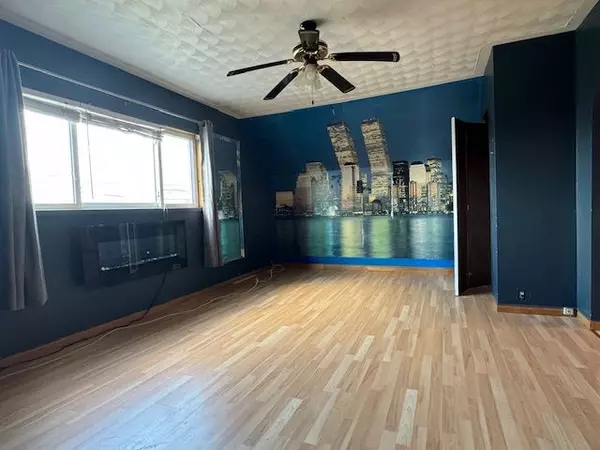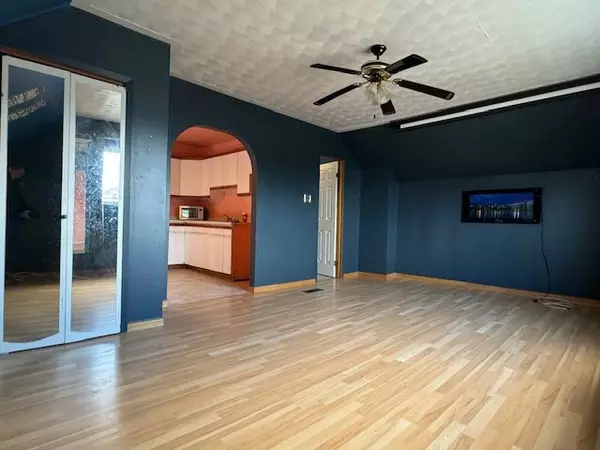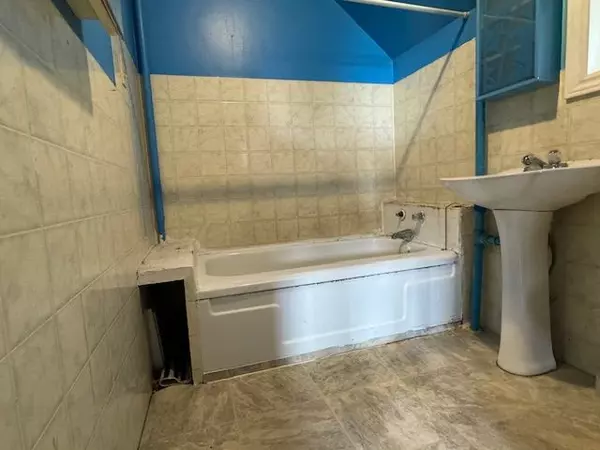REQUEST A TOUR If you would like to see this home without being there in person, select the "Virtual Tour" option and your agent will contact you to discuss available opportunities.
In-PersonVirtual Tour

$ 170,900
Est. payment /mo
New
300 Elm ST S Timmins, ON P4N 1X2
4 Beds
2 Baths
UPDATED:
11/29/2024 04:20 PM
Key Details
Property Type Multi-Family
Sub Type Duplex
Listing Status Active
Purchase Type For Sale
Approx. Sqft 1100-1500
MLS Listing ID T11253175
Style 1 1/2 Storey
Bedrooms 4
Annual Tax Amount $3,212
Tax Year 2024
Property Description
Checkout this large duplex property. Main floor apartment is a 3 bedrooms with a full basement partially finished. Large living room with hardwood floor. Upstairs is a 1 bedroom unit, large kitchen with separate dinning area. Measurements for upstairs apartment : Living room - 3.9 x 5.8, Kitchen - 4 x 2.7, Dinning room - 3.9 x 2.3, Bedroom 3.4 x 3.5, 4Pc bath Don't miss out, great investment opportunity.
Location
Province ON
County Cochrane
Area Cochrane
Zoning NA R3
Rooms
Family Room No
Basement Full, Partially Finished
Kitchen 2
Interior
Interior Features Accessory Apartment, Floor Drain, Primary Bedroom - Main Floor, Storage Area Lockers, Water Heater
Cooling Central Air
Exterior
Parking Features Available, Front Yard Parking
Garage Spaces 2.0
Pool None
Roof Type Asphalt Shingle
Total Parking Spaces 2
Building
Foundation Poured Concrete
Others
Security Features Smoke Detector
Listed by ROYAL LEPAGE NORTHERN REALTY LEADERS


