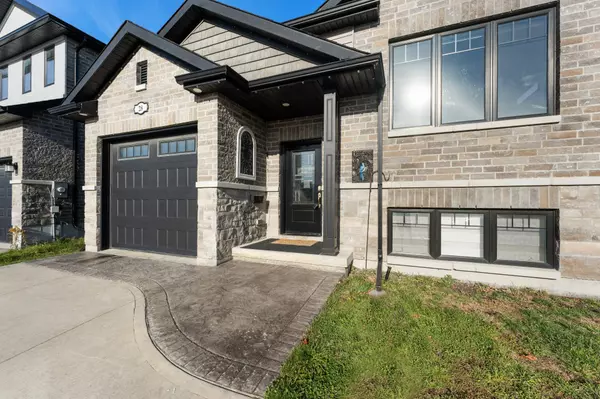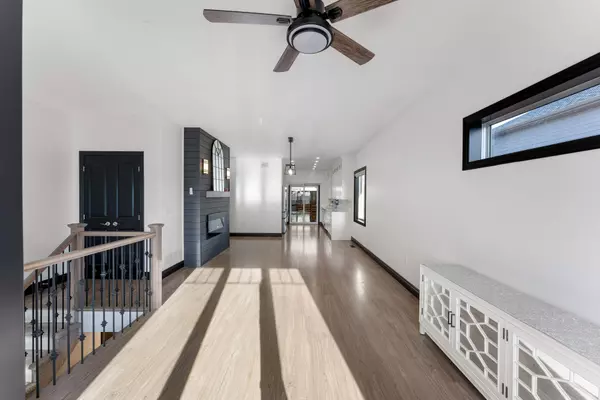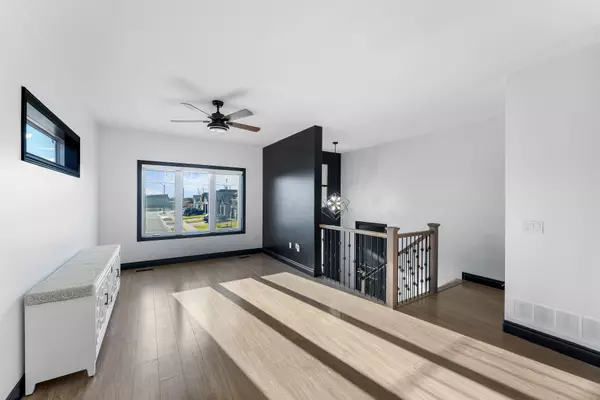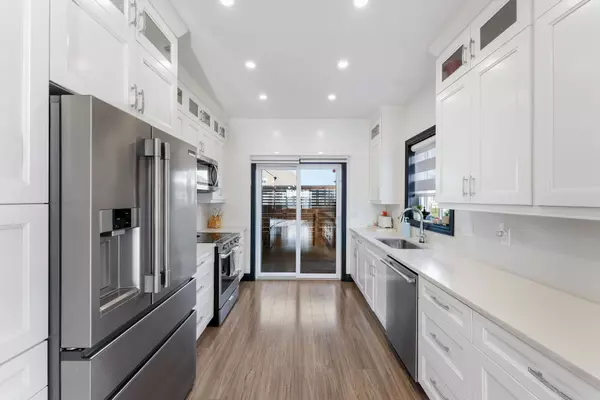
28 Walnut CRES Belleville, ON K8N 0E4
3 Beds
3 Baths
UPDATED:
11/28/2024 03:03 PM
Key Details
Property Type Single Family Home
Sub Type Detached
Listing Status Active
Purchase Type For Sale
Approx. Sqft 1100-1500
MLS Listing ID X11428318
Style Bungalow-Raised
Bedrooms 3
Annual Tax Amount $5,217
Tax Year 2024
Property Description
Location
Province ON
County Hastings
Area Hastings
Rooms
Family Room Yes
Basement Finished, Full
Kitchen 1
Separate Den/Office 2
Interior
Interior Features Primary Bedroom - Main Floor, Air Exchanger, In-Law Capability, On Demand Water Heater, Storage, Storage Area Lockers, Water Heater, Workbench
Cooling Central Air
Fireplaces Type Electric
Fireplace Yes
Heat Source Gas
Exterior
Exterior Feature Deck, Landscape Lighting, Landscaped, Lawn Sprinkler System, Lighting, Patio, Privacy, Year Round Living
Parking Features Private Double
Garage Spaces 2.0
Pool Inground
Roof Type Asphalt Shingle
Topography Dry,Flat
Total Parking Spaces 3
Building
Unit Features Fenced Yard,Level,Place Of Worship,Public Transit,School,School Bus Route
Foundation Concrete Block






