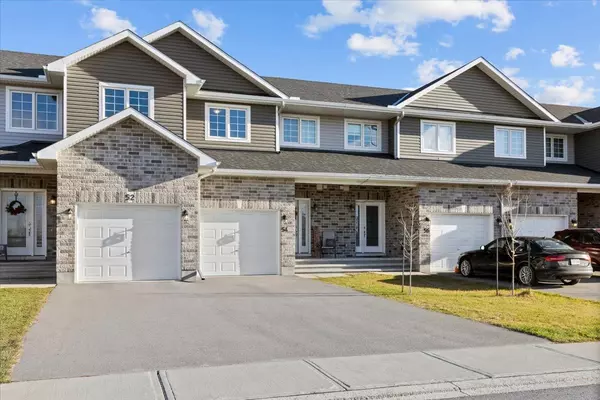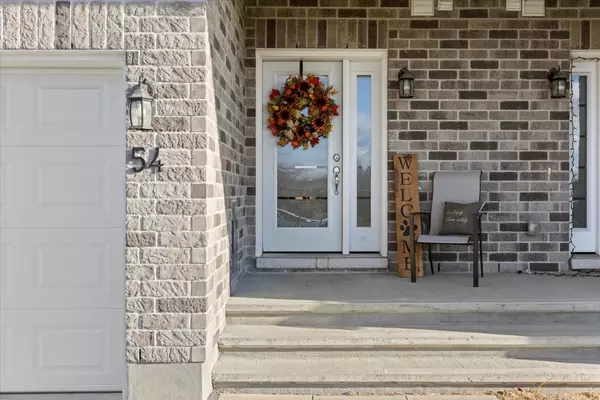REQUEST A TOUR If you would like to see this home without being there in person, select the "Virtual Tour" option and your agent will contact you to discuss available opportunities.
In-PersonVirtual Tour

$ 499,900
Est. payment /mo
New
54 Vimy Ridge CRES N Arnprior, ON K7S 0H7
3 Beds
2 Baths
UPDATED:
11/28/2024 10:15 PM
Key Details
Property Type Townhouse
Sub Type Att/Row/Townhouse
Listing Status Active
Purchase Type For Sale
Approx. Sqft 1100-1500
MLS Listing ID X11439828
Style 2-Storey
Bedrooms 3
Annual Tax Amount $3,653
Tax Year 2024
Property Description
Welcome to 54 Vimy Ridge Crescent. This charming home perfectly balances style and functionality, making it ideal for families or anyone seeking comfortable living. Upon entering, you're greeted by a tiled foyer that leads to the main floor, featuring laminate flooring throughout the main level. The open-concept layout creates a seamless flow between the spacious living room and the kitchen. The kitchen is a true centerpiece, complete with a large island, perfect for meal prep or casual dining, and a pantry that provides ample storage space. From here, step through the patio doors to the fully fenced backyard for a private retreat for outdoor entertaining, play, or gardening.The upper level boasts a large primary bedroom with plenty of closet space and direct access to the main bathroom, offering both comfort and convenience. Two additional bedrooms on this level provide flexibility for family, guests, or a home office.The partially finished basement adds even more potential, featuring a partially finished recreation room, a laundry area, and a rough-in for a future bathroom, giving you the opportunity to customize the space to suit your needs.Located in a sought-after neighbourhood in Arnprior, this home is close to schools, parks, shopping, and amenities. Don't miss your chance to make this wonderful property your new home. Schedule a showing today! 24 hours for showing request. Between 10:00am until 6:30pm.
Location
Province ON
County Renfrew
Community 550 - Arnprior
Area Renfrew
Region 550 - Arnprior
City Region 550 - Arnprior
Rooms
Family Room No
Basement Partially Finished
Kitchen 1
Interior
Interior Features Rough-In Bath, ERV/HRV
Cooling Central Air
Fireplace No
Heat Source Gas
Exterior
Parking Features Front Yard Parking, Private
Garage Spaces 2.0
Pool None
Roof Type Asphalt Shingle
Topography Flat
Total Parking Spaces 3
Building
Unit Features Fenced Yard
Foundation Concrete
Others
Security Features None
Listed by RE/MAX HALLMARK REALTY GROUP






