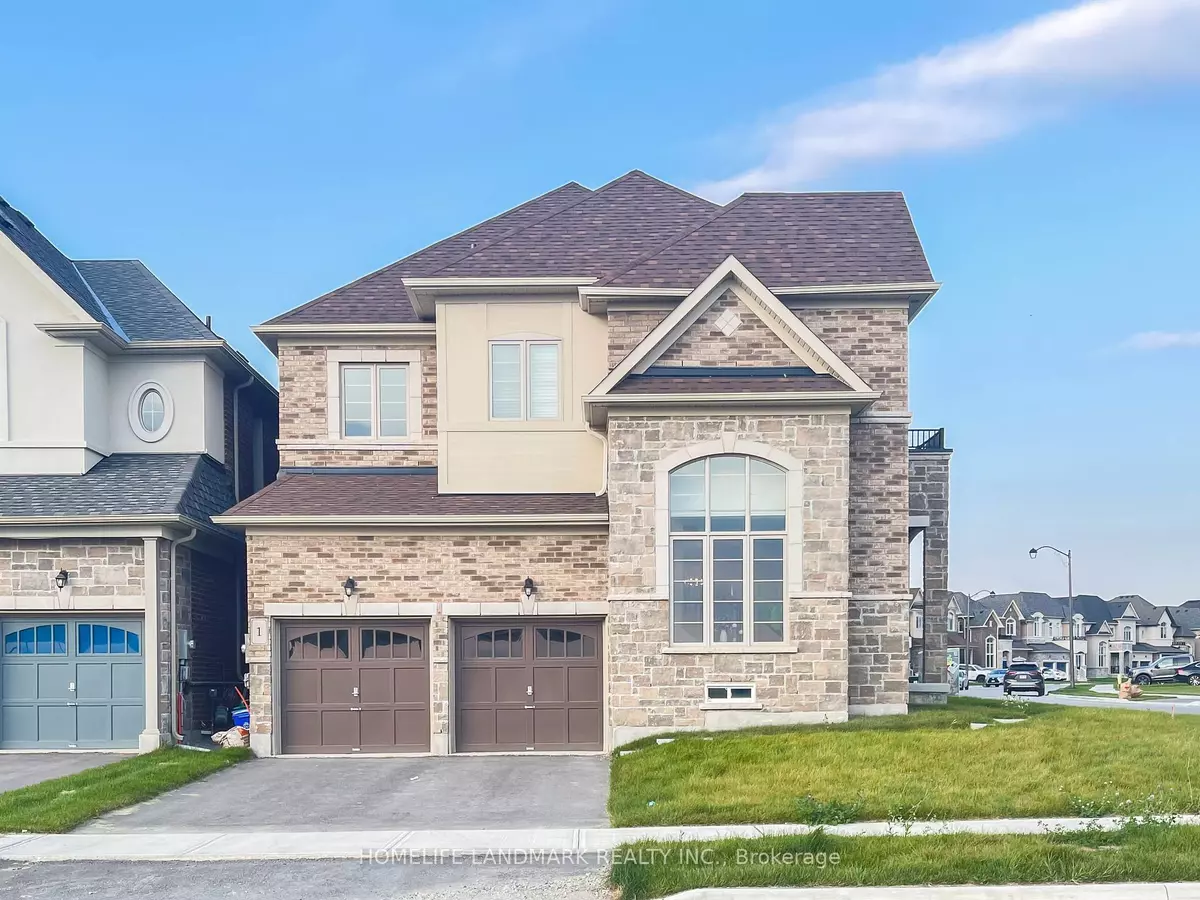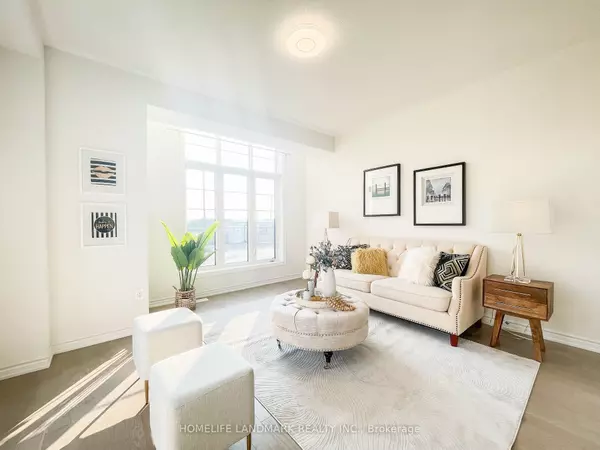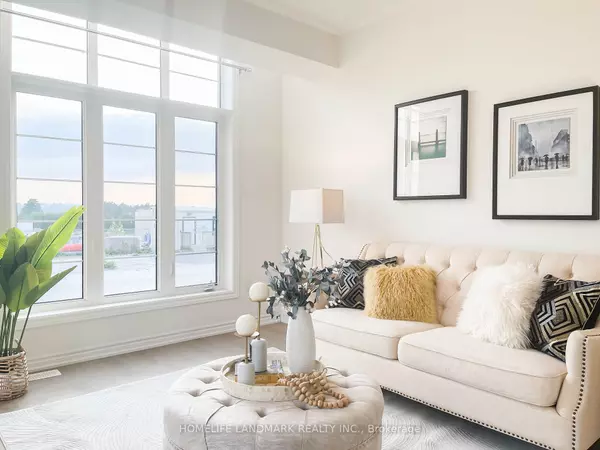REQUEST A TOUR If you would like to see this home without being there in person, select the "Virtual Tour" option and your agent will contact you to discuss available opportunities.
In-PersonVirtual Tour

$ 1,590,000
Est. payment /mo
New
1 Cranley RD East Gwillimbury, ON L9N 0T7
4 Beds
4 Baths
UPDATED:
11/29/2024 11:54 PM
Key Details
Property Type Single Family Home
Sub Type Detached
Listing Status Active
Purchase Type For Sale
MLS Listing ID N11630014
Style 2-Storey
Bedrooms 4
Annual Tax Amount $6,313
Tax Year 2023
Property Description
ONLY 1 Year New Gorgeous Luxury Finished Detached Home Located In Sharon Village, Premium Lot, Bright & Spacious W/Plenty Natural Lights Flows Freely Thru The Large Windows. 18 Feet Foyer. Hardwood Flr Throughout on Main & 2nd.Modern Kitchen with Granite Countertop. 9 Feet Ceiling on both Main and 2nd Flr. 10 Feet Ceiling in Prim Bdrm with 5 Pc Ensuite. $$$ Upgrades. Located close to all Amenities including Go Transit, Costco, Upper Canada Mall, Restaurants, and Highway 404. Within minutes' walk to 2 Schools and the Park, This home embodies comfort, luxury, and convenience.
Location
Province ON
County York
Community Sharon
Area York
Region Sharon
City Region Sharon
Rooms
Family Room Yes
Basement Unfinished
Kitchen 1
Interior
Interior Features None
Cooling Central Air
Fireplace Yes
Heat Source Gas
Exterior
Parking Features Private
Garage Spaces 2.0
Pool None
Roof Type Asphalt Shingle
Total Parking Spaces 4
Building
Foundation Unknown
Listed by HOMELIFE LANDMARK REALTY INC.






