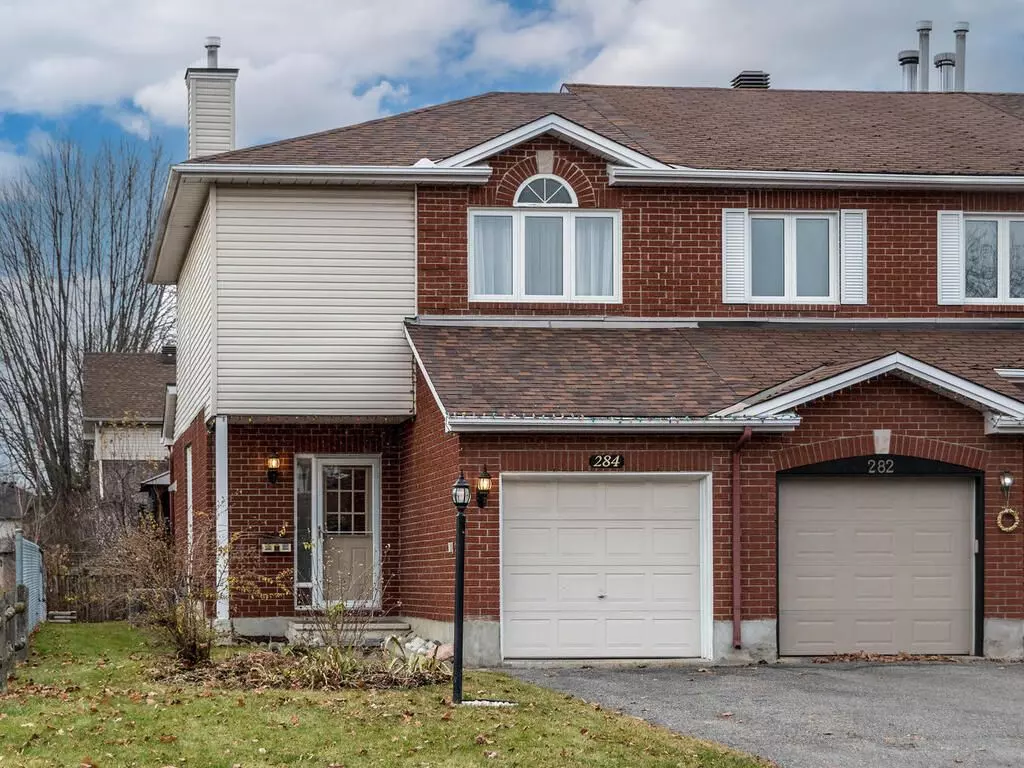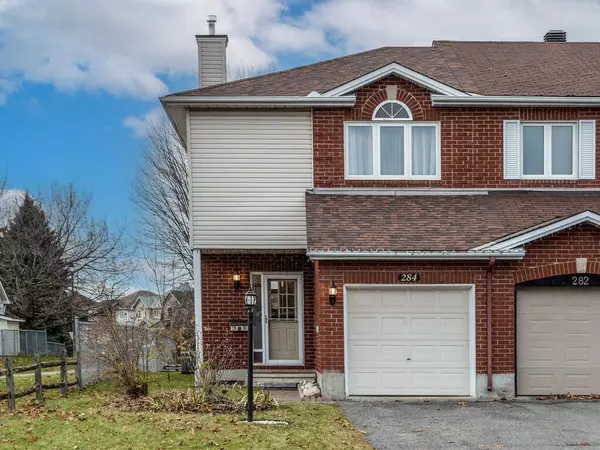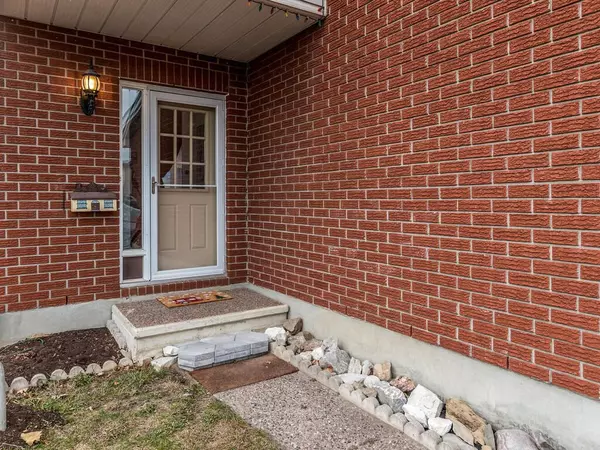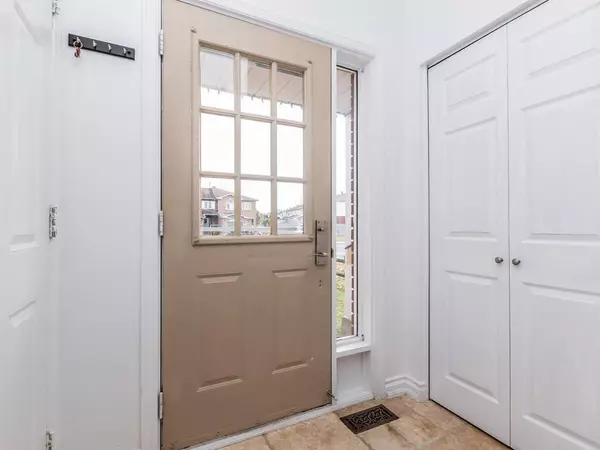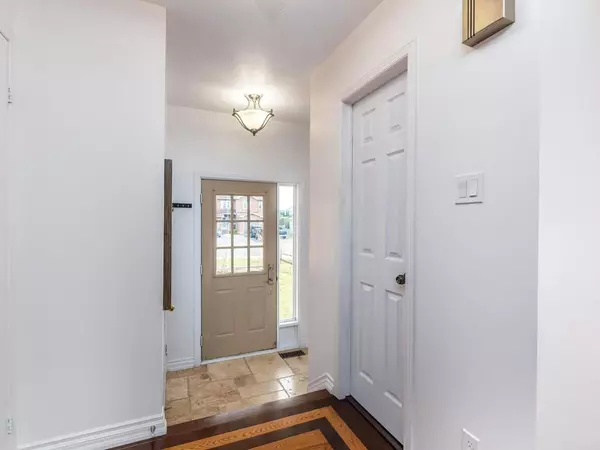REQUEST A TOUR If you would like to see this home without being there in person, select the "Virtual Tour" option and your agent will contact you to discuss available opportunities.
In-PersonVirtual Tour

$ 560,000
Est. payment /mo
New
284 Stoneway DR Barrhaven, ON K2G 6B8
3 Beds
2 Baths
UPDATED:
12/01/2024 10:20 PM
Key Details
Property Type Townhouse
Sub Type Att/Row/Townhouse
Listing Status Active
Purchase Type For Sale
MLS Listing ID X11822019
Style 2-Storey
Bedrooms 3
Annual Tax Amount $3,076
Tax Year 2023
Property Description
This charming 3-bedroom, 1.5-bathroom end unit townhouse is the perfect starter home, offering a blend of comfort, style, and convenience. The spacious primary bedroom features a walk-in closet, a bonus vanity area, and a cheater ensuite. The home showcases main level custom hardwood and stone floors, and an eat-in kitchen with all stainless-steel appliances. Both bathrooms have been elegantly upgraded. The finished basement provides additional living space, perfect for a home office or gym. Outdoor enthusiasts will love the beautifully landscaped backyard, featuring a spacious deck with a gazebo, apple trees, raspberry, blueberry, and strawberry bushes. As well as yellow and red grapevines, lilac trees, and a shed. The front yard boasts irises, a beauty bush, lilies, and more. Located just a 10-minute walk from grocery stores and close to all other amenities. Don't miss the opportunity to make this move-in-ready home yours!
Location
Province ON
County Ottawa
Community 7710 - Barrhaven East
Area Ottawa
Region 7710 - Barrhaven East
City Region 7710 - Barrhaven East
Rooms
Family Room No
Basement Full, Finished
Kitchen 1
Interior
Interior Features None
Cooling Central Air
Fireplace No
Heat Source Gas
Exterior
Parking Features Lane
Garage Spaces 2.0
Pool None
Roof Type Shingles
Total Parking Spaces 3
Building
Unit Features Fenced Yard,Park,Public Transit,School
Foundation Poured Concrete
Listed by WAYBRIDGE REALTY INC.


