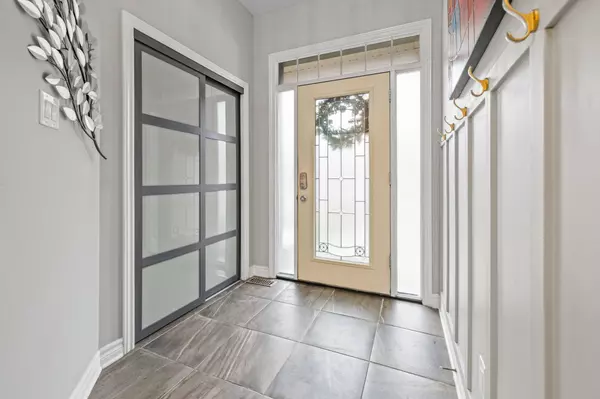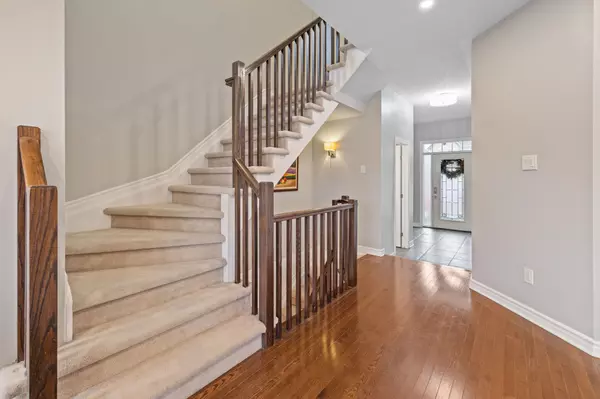
1134 Cobble Hill DR Barrhaven, ON K2J 5X7
3 Beds
3 Baths
UPDATED:
12/02/2024 02:45 PM
Key Details
Property Type Single Family Home
Sub Type Semi-Detached
Listing Status Active
Purchase Type For Sale
Approx. Sqft 2000-2500
MLS Listing ID X11822355
Style 2-Storey
Bedrooms 3
Annual Tax Amount $3,767
Tax Year 2024
Property Description
Location
Province ON
County Ottawa
Community 7703 - Barrhaven - Cedargrove/Fraserdale
Area Ottawa
Region 7703 - Barrhaven - Cedargrove/Fraserdale
City Region 7703 - Barrhaven - Cedargrove/Fraserdale
Rooms
Family Room Yes
Basement Finished
Kitchen 1
Interior
Interior Features Auto Garage Door Remote, Rough-In Bath
Cooling Central Air
Fireplaces Type Rec Room
Fireplace No
Heat Source Gas
Exterior
Exterior Feature Landscaped, Year Round Living
Parking Features Inside Entry, Lane, Private
Garage Spaces 2.0
Pool None
Roof Type Asphalt Shingle
Total Parking Spaces 3
Building
Foundation Poured Concrete
Others
Security Features Carbon Monoxide Detectors






