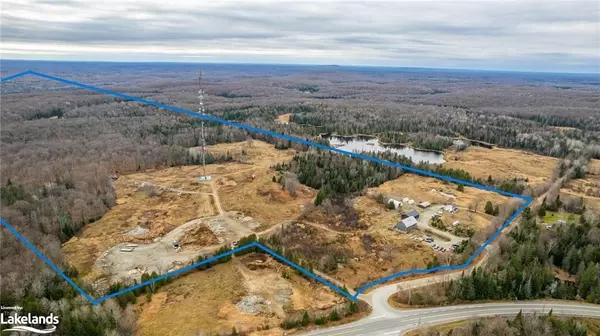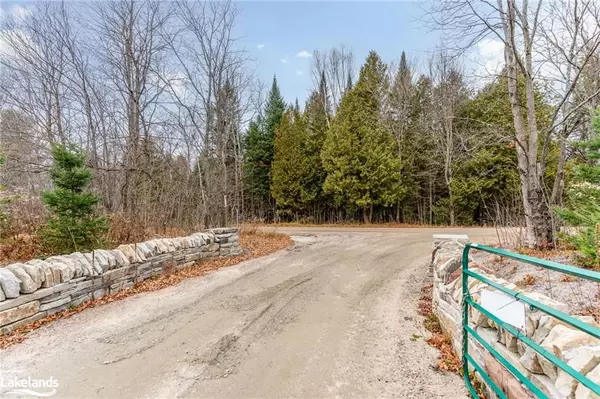
1047 MCCREA RD Highlands East, ON K0L 2Y0
3 Beds
1 Bath
1,254 SqFt
UPDATED:
12/02/2024 04:24 PM
Key Details
Property Type Single Family Home
Sub Type Detached
Listing Status Active
Purchase Type For Sale
Square Footage 1,254 sqft
Price per Sqft $1,008
MLS Listing ID X11822936
Style 1 1/2 Storey
Bedrooms 3
Annual Tax Amount $1,980
Tax Year 2024
Lot Size 50.000 Acres
Property Description
Location
Province ON
County Haliburton
Area Haliburton
Rooms
Basement Unfinished, Partial Basement
Kitchen 1
Interior
Interior Features Water Treatment, Water Heater Owned
Cooling None
Fireplace No
Heat Source Propane
Exterior
Exterior Feature Porch, Privacy, Year Round Living
Parking Features Private, Other, Circular Drive, Other
Garage Spaces 20.0
Pool None
View Pasture, Pond, Trees/Woods
Roof Type Metal
Topography Open Space,Wooded/Treed,Rolling
Total Parking Spaces 24
Building
Foundation Stone
New Construction false






