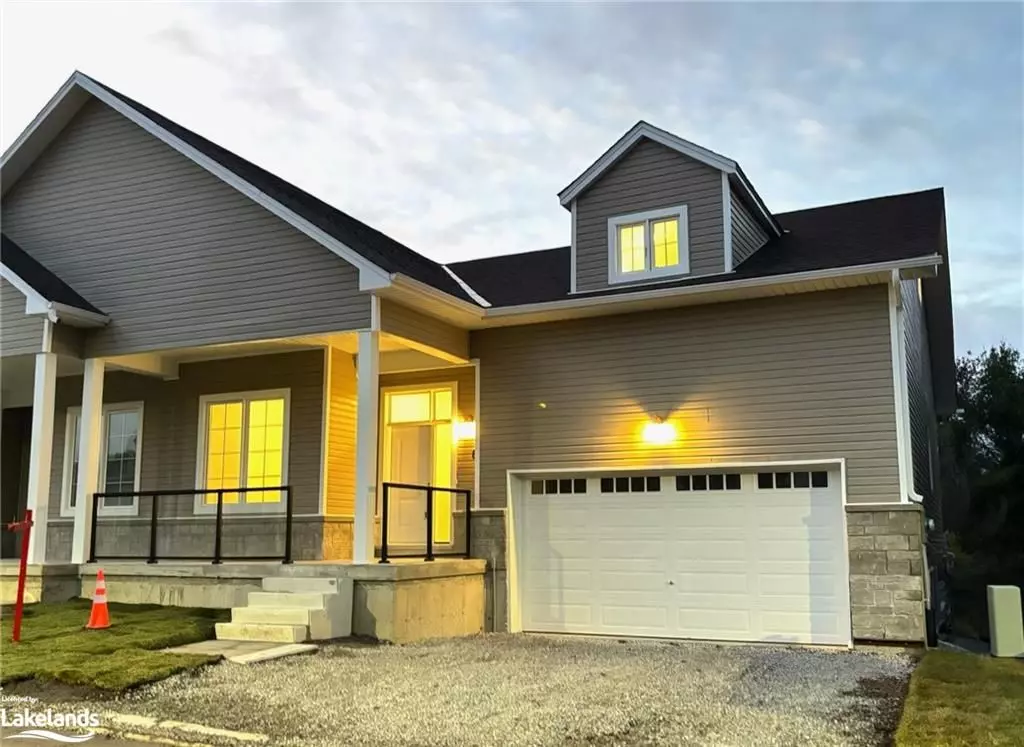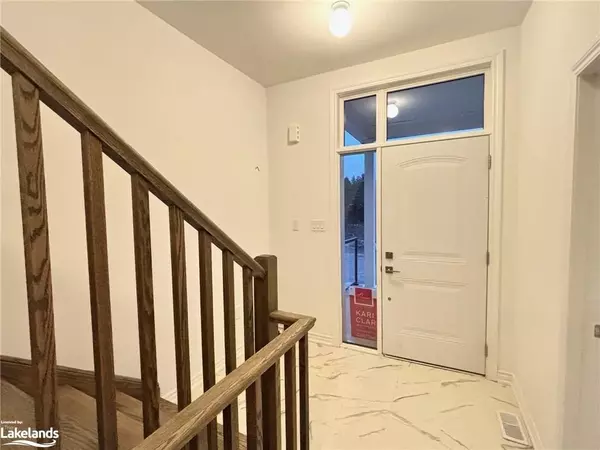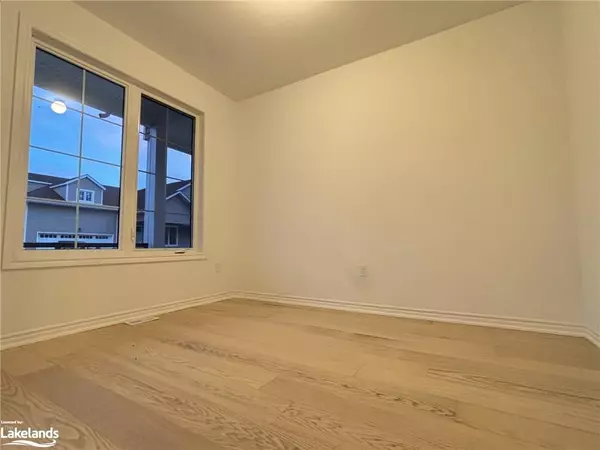
8 TURNBERRY CT Bracebridge, ON P1L 0N5
4 Beds
3 Baths
2,472 SqFt
UPDATED:
12/02/2024 04:25 PM
Key Details
Property Type Single Family Home
Sub Type Semi-Detached
Listing Status Active
Purchase Type For Lease
Square Footage 2,472 sqft
Price per Sqft $1
MLS Listing ID X11822952
Style 2-Storey
Bedrooms 4
Property Description
Location
Province ON
County Muskoka
Community Monck (Bracebridge)
Area Muskoka
Region Monck (Bracebridge)
City Region Monck (Bracebridge)
Rooms
Basement Unfinished, None
Kitchen 1
Interior
Interior Features Water Heater
Cooling None
Fireplaces Type Electric
Fireplace Yes
Heat Source Propane
Exterior
Exterior Feature Deck, Porch, Year Round Living, Private Entrance
Parking Features Private Double, Other, Reserved/Assigned, Inside Entry
Garage Spaces 3.0
Pool None
Roof Type Unknown
Topography Flat
Total Parking Spaces 5
Building
Unit Features Golf,Hospital
Locker None
New Construction true
Others
Security Features Smoke Detector
Pets Allowed Restricted






