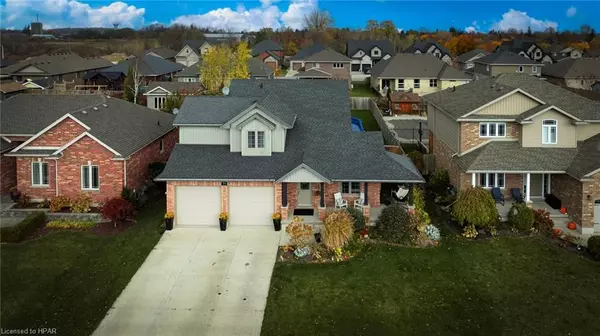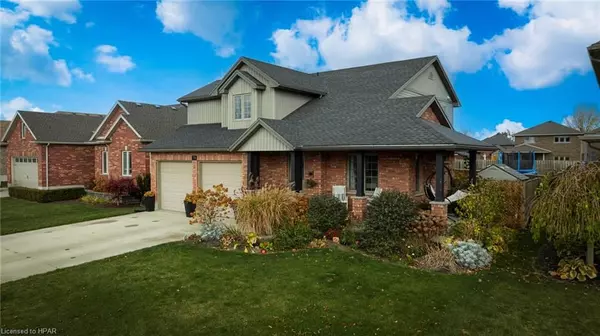
71 CLAYTON ST West Perth, ON N0K 1N0
4 Beds
4 Baths
2,805 SqFt
UPDATED:
12/04/2024 12:35 AM
Key Details
Property Type Single Family Home
Sub Type Detached
Listing Status Active
Purchase Type For Sale
Square Footage 2,805 sqft
Price per Sqft $267
MLS Listing ID X11823046
Style 2-Storey
Bedrooms 4
Annual Tax Amount $4,200
Tax Year 2024
Property Description
Location
Province ON
County Perth
Community Mitchell
Area Perth
Zoning R3
Region Mitchell
City Region Mitchell
Rooms
Basement Finished, Full
Kitchen 1
Interior
Interior Features Water Treatment, Water Heater
Cooling Central Air
Fireplaces Number 1
Inclusions Central Vacuum, Dishwasher, Dryer, Hot Tub, Hot Tub Equipment, Microwave, Pool Equipment, Refrigerator, Smoke Detector, Stove, Washer
Laundry Ensuite
Exterior
Exterior Feature Hot Tub, Porch
Parking Features Private Double, Other
Garage Spaces 6.0
Pool Above Ground
Roof Type Asphalt Shingle
Total Parking Spaces 6
Building
Foundation Poured Concrete
New Construction false
Others
Senior Community Yes
Security Features Alarm System,Carbon Monoxide Detectors,Smoke Detector






