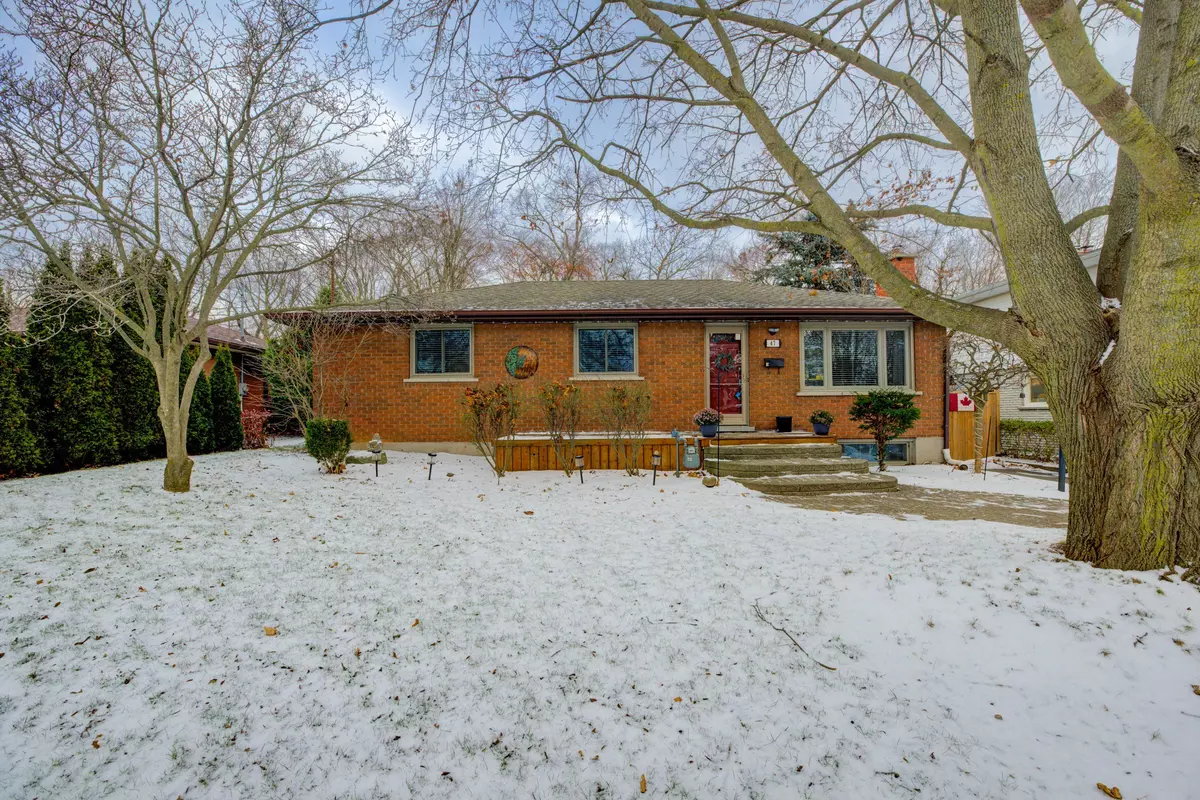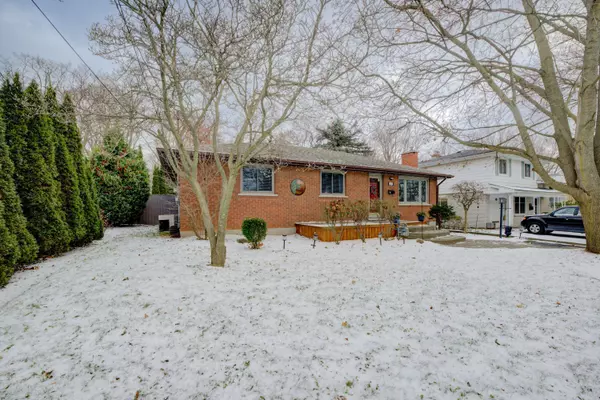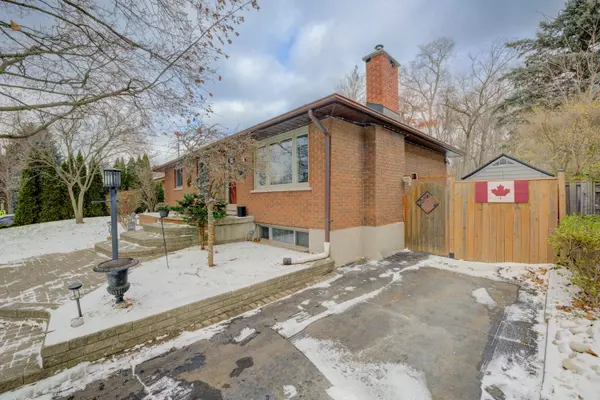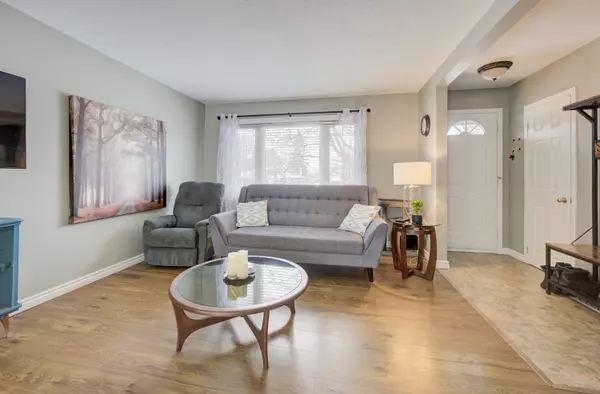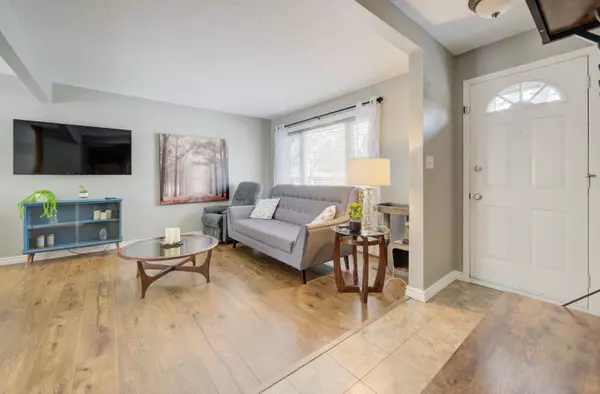REQUEST A TOUR If you would like to see this home without being there in person, select the "Virtual Tour" option and your agent will contact you to discuss available opportunities.
In-PersonVirtual Tour

$ 734,900
Est. payment /mo
New
47 Renwick AVE Cambridge, ON N3C 2T5
4 Beds
2 Baths
UPDATED:
12/02/2024 05:14 PM
Key Details
Property Type Single Family Home
Sub Type Detached
Listing Status Active
Purchase Type For Sale
Approx. Sqft 2000-2500
MLS Listing ID X11823337
Style Bungalow
Bedrooms 4
Annual Tax Amount $4,619
Tax Year 2024
Property Description
Tranquil Bungalow Retreat in Desirable Hespeler Nestled on a quiet street in sought-after Hespeler, this charming 3+1 bedroom bungalow is a perfect blend of comfort, convenience, and natural beauty. Located just 3 minutes from the highway and only 2 minutes from Cambridges premier walking trails, this home offers the ideal balance of peaceful living and accessibility. Walkable distance to 2 public schools, a catholic school as well as Hespelers downtown core which welcomes many quaint shops , restaurants and coffee shops. The main floor features three bright and spacious bedrooms, while the fully finished basement adds a versatile fourth bedroom, perfect for guests or a home office. With two full bathrooms, this home is designed for functionality and ease. Step outside to a backyard paradise. The in-ground pool overlooks a serene forest, creating a private oasis for relaxation. The sizeable grassy area is perfect for summer sports or transforming into an outdoor ice rink during the winter months. The large deck is ideal for summer gatherings, BBQs, or simply enjoying the view. This home is more than just a place to live; its a lifestyle. Don't miss the opportunity to make this incredible property yours!
Location
Province ON
County Waterloo
Area Waterloo
Rooms
Family Room Yes
Basement Finished
Kitchen 1
Separate Den/Office 1
Interior
Interior Features Other
Cooling Central Air
Inclusions Stove, dishwasher, fridge, (washer & dryer as is) , 2 pergolas, 2 sheds
Exterior
Parking Features Front Yard Parking
Garage Spaces 3.0
Pool Inground
Roof Type Asphalt Shingle
Total Parking Spaces 3
Building
Foundation Concrete
Listed by SHAW REALTY GROUP INC.


