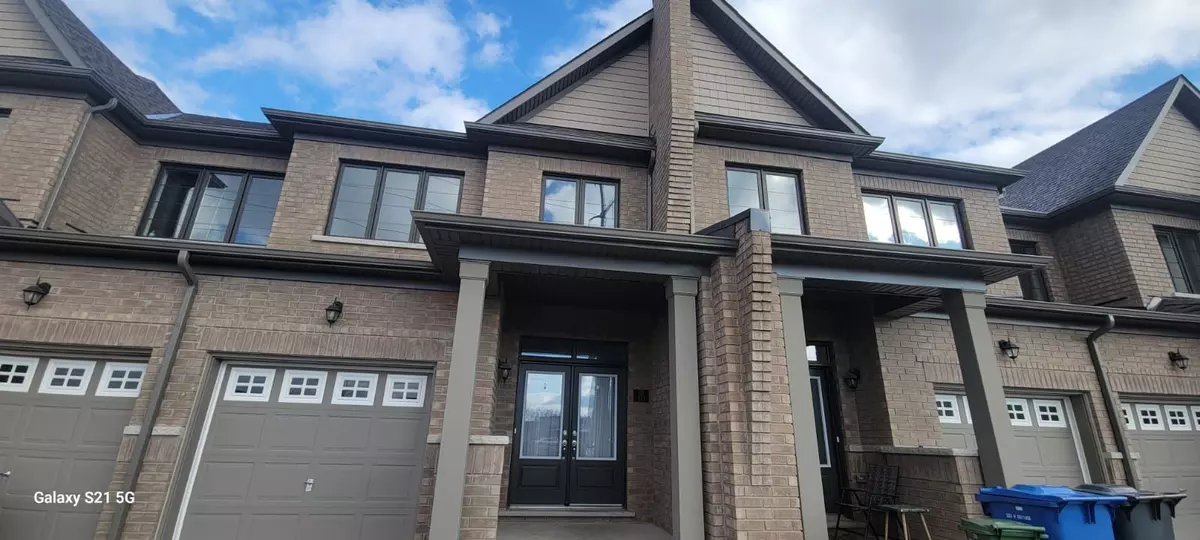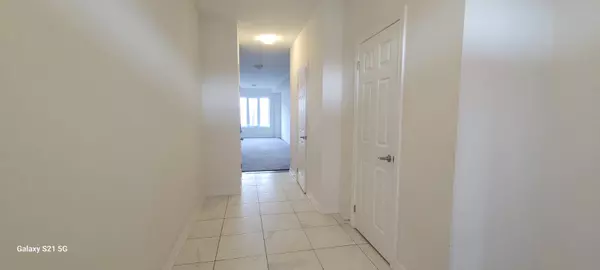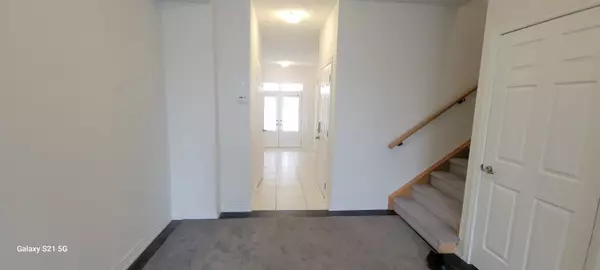REQUEST A TOUR If you would like to see this home without being there in person, select the "Virtual Tour" option and your agent will contact you to discuss available opportunities.
In-PersonVirtual Tour

$ 2,850
Est. payment /mo
New
166 Deerpath DR #10 Guelph, ON N1K 0E2
3 Beds
3 Baths
UPDATED:
12/03/2024 05:18 AM
Key Details
Property Type Townhouse
Sub Type Att/Row/Townhouse
Listing Status Active
Purchase Type For Lease
Approx. Sqft 1500-2000
MLS Listing ID X11824367
Style 2-Storey
Bedrooms 3
Property Description
*Available Immediately-Don't Miss This Property!!*-MUST SEE!!-This Beautiful 1700+ SQFT Spacious, Sun-Bright, 2-Storey, 3 Bdrms, 3 Bath, 2 Year New Townhome Located In High Demand Friendly Deerpath Community, Features Main Double Door Entry, 9 ft Ceilings, Open Concept w/Large Great Room, Modern Eat-In Kitchen, Newer S/S Appliances, A/C, 2 Car Parking & Direct Inside Garage Door Entry, 2nd Floor Laundry Room, Large Primary Bdrm w/Ensuite Bath and W/I Closet, Great Location and Close to ALL Amenities, Costco, University of Guelph, Conestoga College & Quick Access to Hwy 6/Hwy 7, Hwy 124, & Hwy 401. The tenants shall pay the rent plus ALL Utilities(Heat, Hydro, Water, Hot Water Heater + Softener). Employment letter, 2 recent paystubs, Full Credit Report and Rental application required. Don't Wait - Book Your Showing Immediately!
Location
Province ON
County Wellington
Community Parkwood Gardens
Area Wellington
Region Parkwood Gardens
City Region Parkwood Gardens
Rooms
Family Room No
Basement Unfinished, Full
Kitchen 2
Interior
Interior Features Water Heater, Water Softener
Cooling Central Air
Fireplace No
Heat Source Gas
Exterior
Parking Features Private
Garage Spaces 1.0
Pool None
Roof Type Asphalt Shingle
Total Parking Spaces 2
Building
Unit Features Place Of Worship,Hospital,Public Transit,School
Foundation Poured Concrete
Listed by CITYSCAPE REAL ESTATE LTD.






