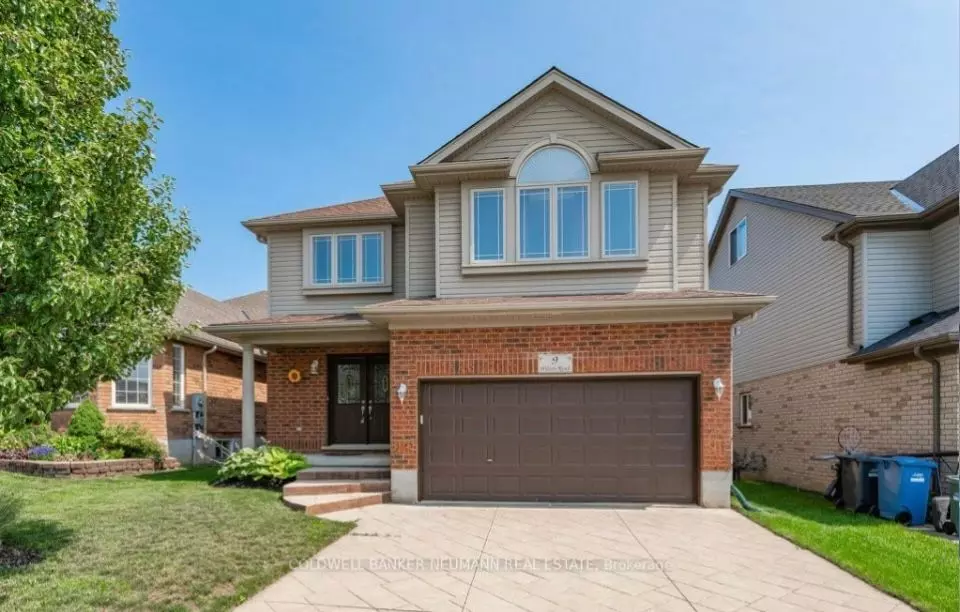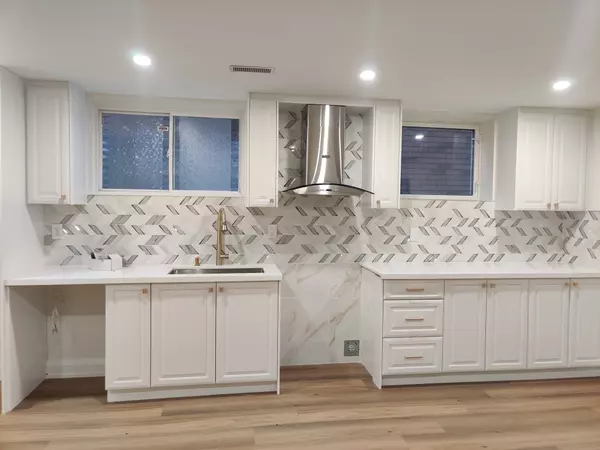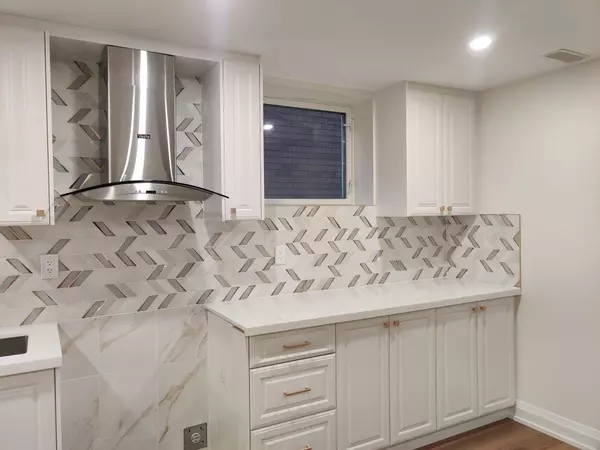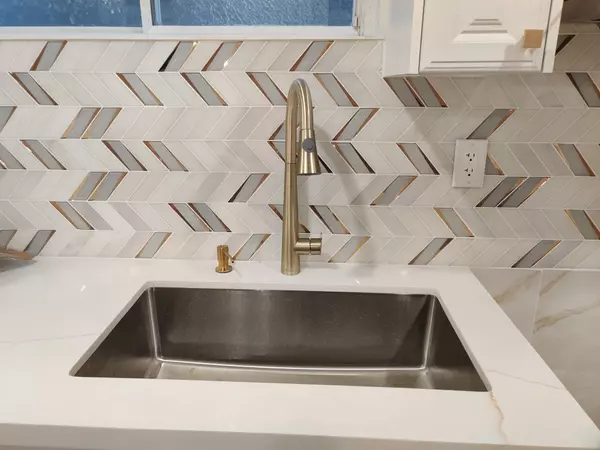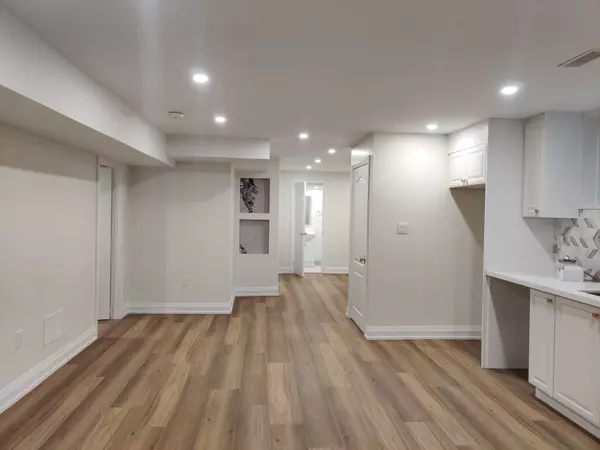REQUEST A TOUR If you would like to see this home without being there in person, select the "Virtual Tour" option and your agent will contact you to discuss available opportunities.
In-PersonVirtual Tour

$ 2,100
Est. payment /mo
New
9 Wilton RD Guelph, ON N1E 7L5
3 Beds
2 Baths
UPDATED:
12/03/2024 07:54 PM
Key Details
Property Type Single Family Home
Sub Type Lower Level
Listing Status Active
Purchase Type For Lease
MLS Listing ID X11825349
Style Apartment
Bedrooms 3
Property Description
Bright and spacious legal basement unit is perfect for families or professionals seeking modern and comfortable living space in a peaceful neighbourhood. This apartment features 3 generously sized bedrooms, including a primary bedroom with its own ensuite 4pc washroom, and a common 3 pc washroom, offering both privacy and convenience.The open-concept kitchen comes fully equipped with sleek stainless steel appliances, including a dishwasher, and overlooks a cozy living area filled with natural light from large lookout windows. This unit also has a separate laundry with lot of storage, making everyday living a breeze. This unit has a private entrance for added privacy along with 1 parking spot. This home is close to a Country club,Woodlawn Shopping Mall, Schools, Royal Recreation Trail, Parks, and more.Rent: $2,100/month + 30% of utilities.
Location
Province ON
County Wellington
Community Waverley
Area Wellington
Region Waverley
City Region Waverley
Rooms
Family Room No
Basement Separate Entrance
Kitchen 1
Interior
Interior Features Water Softener
Cooling Central Air
Fireplace No
Heat Source Gas
Exterior
Parking Features Private
Garage Spaces 1.0
Pool None
Roof Type Shingles
Total Parking Spaces 1
Building
Foundation Concrete
Listed by DESIRE MORE REALTY INC.


