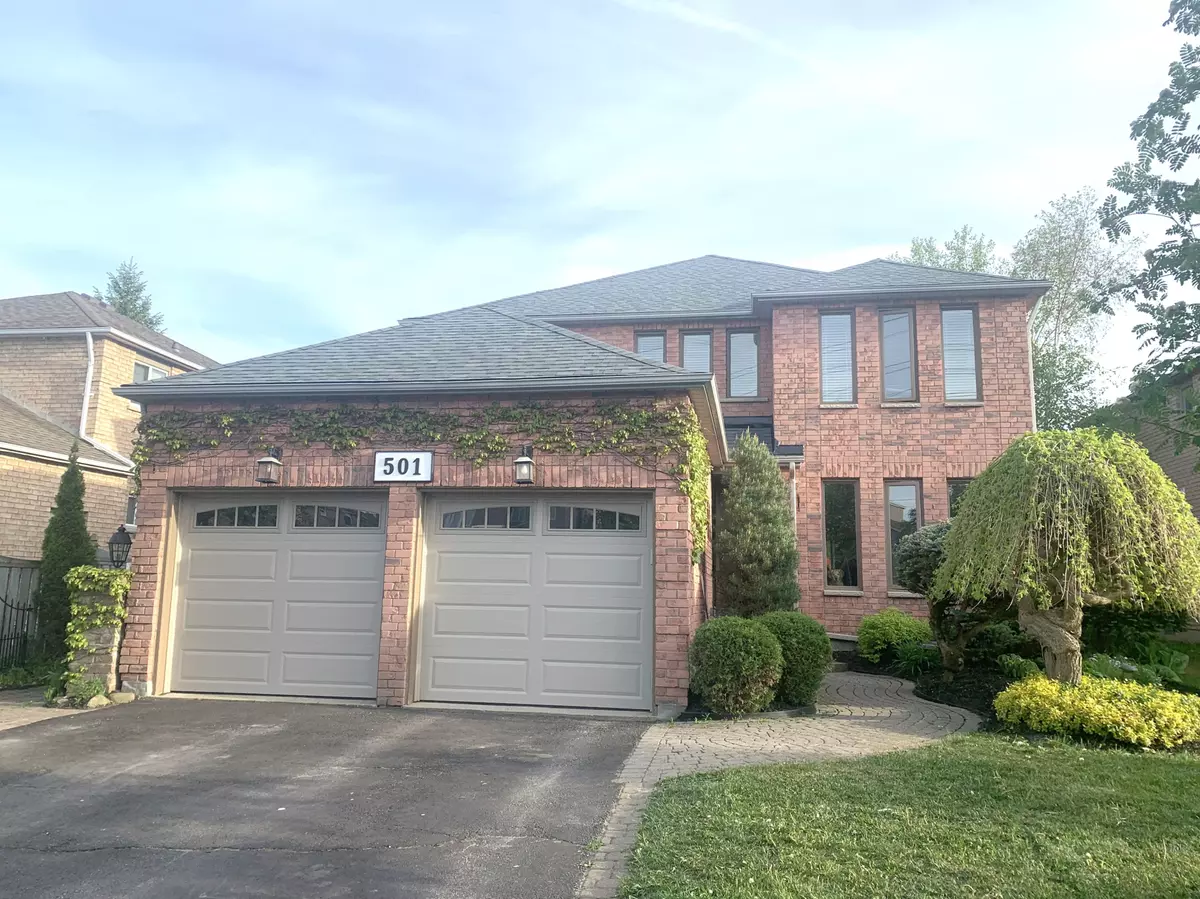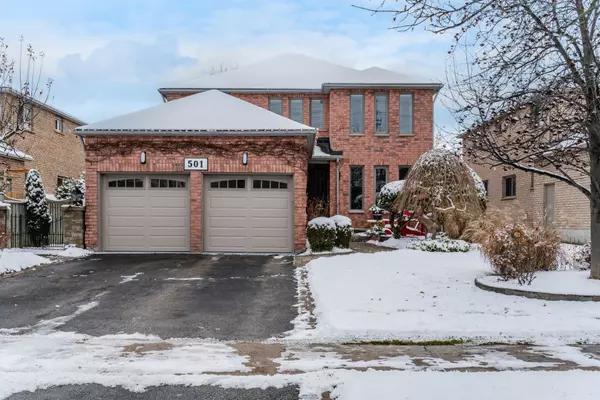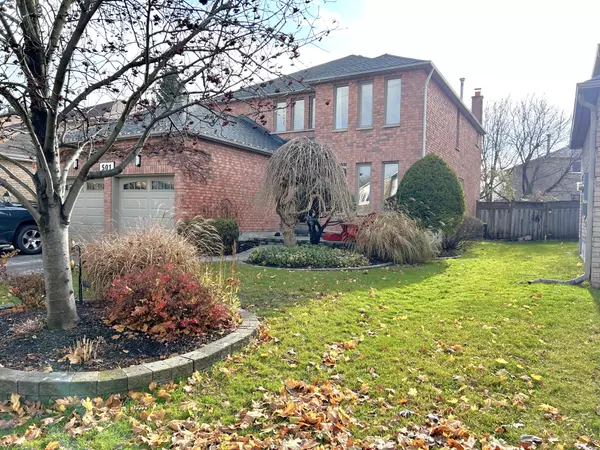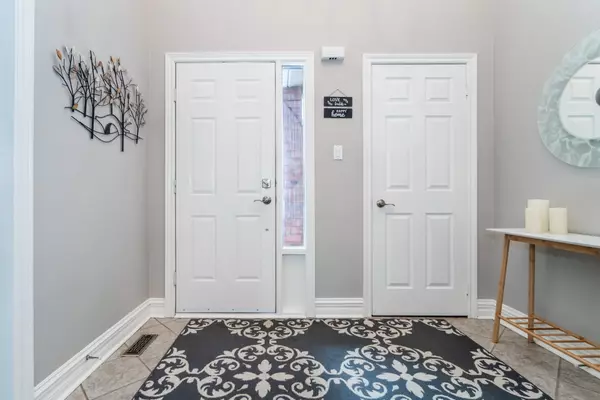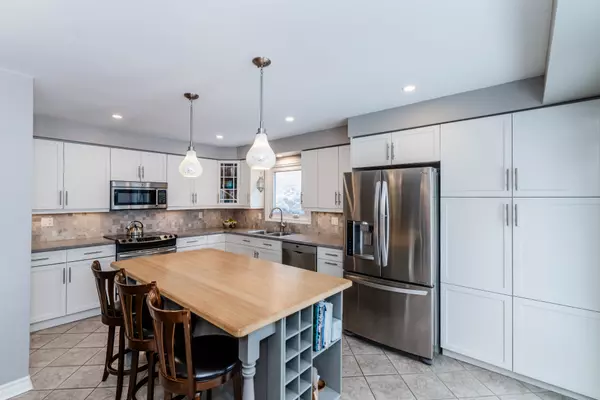REQUEST A TOUR If you would like to see this home without being there in person, select the "Virtual Tour" option and your agent will contact you to discuss available opportunities.
In-PersonVirtual Tour

$ 910,000
Est. payment /mo
New
501 Grove ST E Barrie, ON L4M 5Z4
3 Beds
4 Baths
UPDATED:
12/03/2024 10:25 PM
Key Details
Property Type Single Family Home
Sub Type Detached
Listing Status Active
Purchase Type For Sale
Approx. Sqft 2500-3000
MLS Listing ID S11836361
Style 2-Storey
Bedrooms 3
Annual Tax Amount $5,062
Tax Year 2024
Property Description
All renovated, and ready to go! If you need space but don't need to spend money on upgrades - this one's for you. The kids can walk to school and you can walk to shopping and restaurants from this immaculate 4+2 bedroom. 3+1 bathroom all-brick home in Barrie's established east end. Virtually every facet of this move-in property has been upgraded and renovated from the original, including taking down walls on the main floor to create a spacious and airy open plan living area. A two storey foyer with winding staircase makes a great welcoming statement. On the right the den offers a quiet retreat, and straight ahead the wide open L-shaped kitchen/dining/family room is the hub of the home, with all new engineered hardwood flooring installed last year. The kitchen was fully and tastefully re-fitted in 2017, along with the live edge stone corner fireplace in the family room. There are three full bathrooms as well as a powder room, and each one has been upgraded from the original. A brand new bathroom installed on the lower level, where there are two bedrooms and a rec room, offering flexibility and potential for multi-family living. A fully fenced south facing rear yard, and hardscaping and landscaping make this property as appealing outside as it is inside. 2500 sq ft above grade and almost 3500 sq ft total living area. Room to grow!
Location
Province ON
County Simcoe
Community Grove East
Area Simcoe
Region Grove East
City Region Grove East
Rooms
Family Room Yes
Basement Full, Finished
Kitchen 1
Separate Den/Office 2
Interior
Interior Features Water Softener
Cooling Central Air
Fireplaces Type Family Room
Fireplace Yes
Heat Source Gas
Exterior
Exterior Feature Patio
Parking Features Private Double
Garage Spaces 2.0
Pool None
Roof Type Asphalt Shingle
Total Parking Spaces 4
Building
Unit Features Public Transit,School,Hospital,Library,Park
Foundation Poured Concrete
Listed by RE/MAX HALLMARK CHAY REALTY


