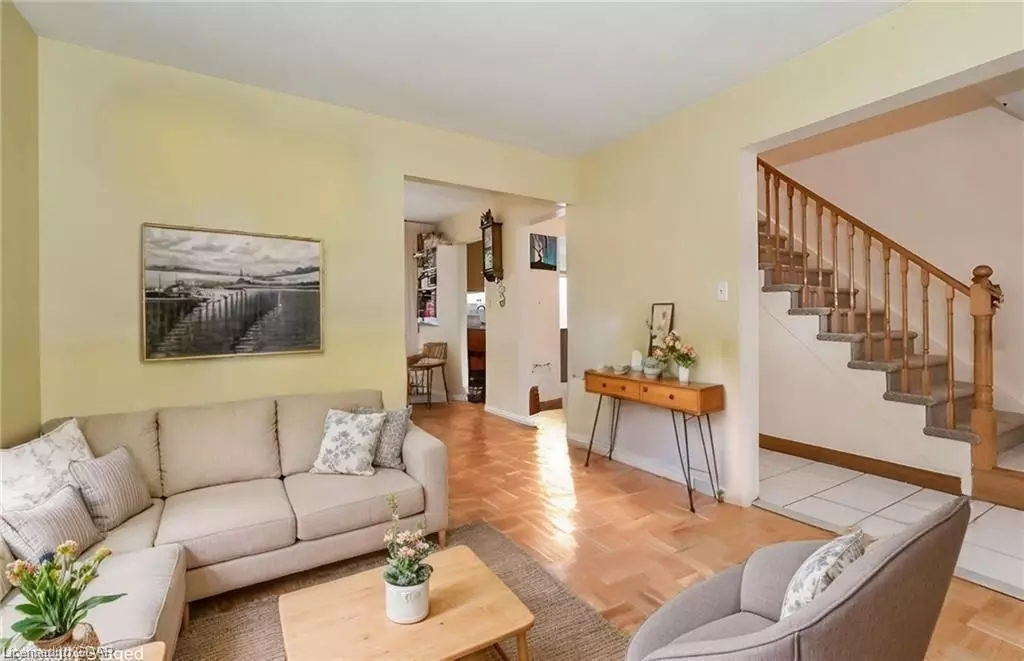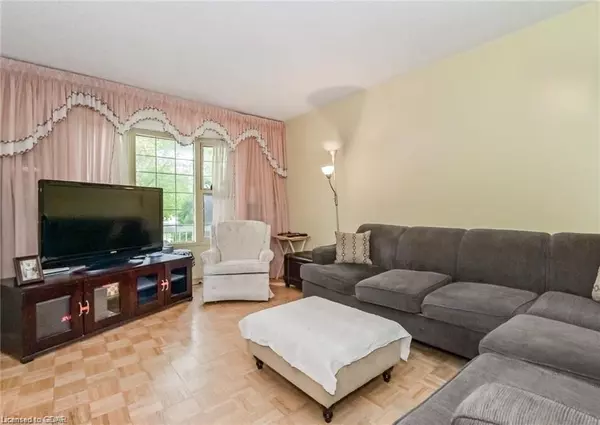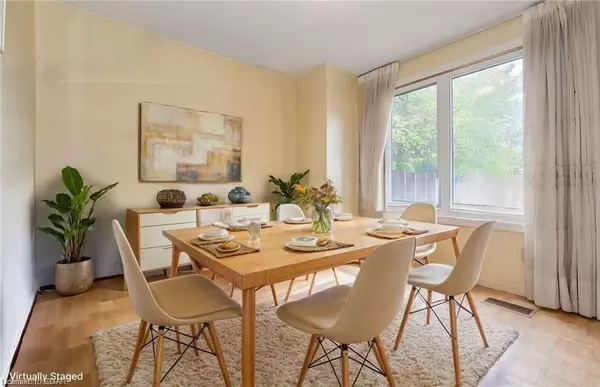REQUEST A TOUR If you would like to see this home without being there in person, select the "Virtual Tour" option and your agent will contact you to discuss available opportunities.
In-PersonVirtual Tour

$ 599,900
Est. payment /mo
New
109 PARKSIDE DR W Centre Wellington, ON N1M 3M5
3 Beds
2 Baths
1,471 SqFt
UPDATED:
12/03/2024 11:28 PM
Key Details
Property Type Single Family Home
Sub Type Detached
Listing Status Active
Purchase Type For Sale
Square Footage 1,471 sqft
Price per Sqft $407
MLS Listing ID X11860537
Style 2-Storey
Bedrooms 3
Annual Tax Amount $3,743
Tax Year 2024
Property Description
OFFERS ANYTIME - MOTIVATED SELLERS! Welcome to 109 Parkside Drive West! This charming 3-bedroom, 1.5-bathroom home is nestled in the picturesque town of Fergus, offering
endless potential for families, first-time buyers, or anyone looking to create their dream residence. As you step inside, you’re welcomed by a
spacious foyer that flows into a cozy living room, highlighted by a stunning bay window that allows natural light to illuminate the space. This
inviting area is perfect for relaxing with loved ones or entertaining guests. Adjacent to the living room is a separate dining room, ideal for family
dinners or gatherings with friends. The kitchen features convenient sliding doors that lead to a fully fenced backyard, providing a secure area for
children and pets to play, as well as the perfect setting for summer barbecues. A convenient 2-pce washroom completes the main level. Venture
upstairs to discover 3 generously sized bedrooms. The layout includes an oversized cheater bathroom, complete with a separate shower and tub,
conveniently connected to the primary bedroom. Additional features of this home include central air conditioning, majority of the homes windows
replaced, an unspoiled basement ready for your personal touch, and its location on a family-friendly street, making it an excellent choice for
families. The property’s location is truly a highlight; you’ll find yourself just steps away from essential amenities, including Walmart, LCBO, and
Home Hardware. Plus, enjoy the convenience of being only a short 10-minute walk from downtown Fergus, where you can explore local shops,
delightful restaurants, and serene parks. While this home does require some work, it presents a unique opportunity for the right buyer to invest
in their future. With a little creativity and effort, you can transform this house into a beautiful home that perfectly reflects your style and needs.
Don’t miss your chance to make 109 Parkside Drive West your own!
endless potential for families, first-time buyers, or anyone looking to create their dream residence. As you step inside, you’re welcomed by a
spacious foyer that flows into a cozy living room, highlighted by a stunning bay window that allows natural light to illuminate the space. This
inviting area is perfect for relaxing with loved ones or entertaining guests. Adjacent to the living room is a separate dining room, ideal for family
dinners or gatherings with friends. The kitchen features convenient sliding doors that lead to a fully fenced backyard, providing a secure area for
children and pets to play, as well as the perfect setting for summer barbecues. A convenient 2-pce washroom completes the main level. Venture
upstairs to discover 3 generously sized bedrooms. The layout includes an oversized cheater bathroom, complete with a separate shower and tub,
conveniently connected to the primary bedroom. Additional features of this home include central air conditioning, majority of the homes windows
replaced, an unspoiled basement ready for your personal touch, and its location on a family-friendly street, making it an excellent choice for
families. The property’s location is truly a highlight; you’ll find yourself just steps away from essential amenities, including Walmart, LCBO, and
Home Hardware. Plus, enjoy the convenience of being only a short 10-minute walk from downtown Fergus, where you can explore local shops,
delightful restaurants, and serene parks. While this home does require some work, it presents a unique opportunity for the right buyer to invest
in their future. With a little creativity and effort, you can transform this house into a beautiful home that perfectly reflects your style and needs.
Don’t miss your chance to make 109 Parkside Drive West your own!
Location
Province ON
County Wellington
Community Fergus
Area Wellington
Region Fergus
City Region Fergus
Rooms
Basement Unfinished, Full
Kitchen 1
Interior
Interior Features Water Heater Owned
Cooling Central Air
Fireplace Yes
Heat Source Gas
Exterior
Exterior Feature Year Round Living
Parking Features Private, Other
Garage Spaces 1.0
Pool None
Roof Type Asphalt Shingle
Total Parking Spaces 2
Building
Unit Features Fenced Yard
Foundation Poured Concrete
New Construction false
Listed by RE/MAX Real Estate Centre Inc Brokerage






