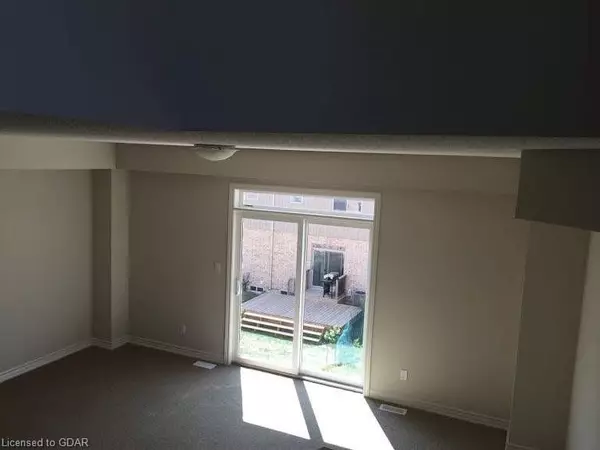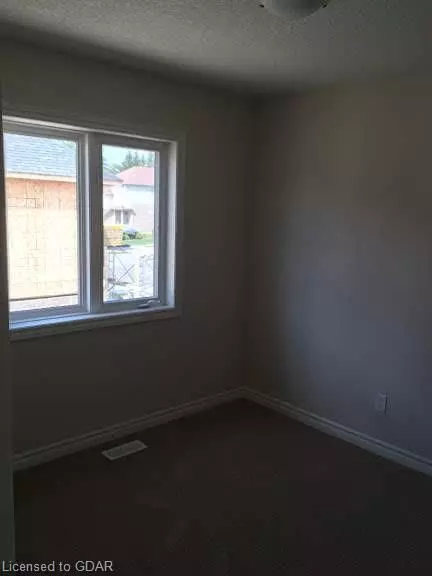REQUEST A TOUR If you would like to see this home without being there in person, select the "Virtual Tour" option and your agent will contact you to discuss available opportunities.
In-PersonVirtual Tour

$ 2,900
Est. payment /mo
New
125 LAW DR Guelph, ON N1E 0H5
3 Beds
3 Baths
1,360 SqFt
UPDATED:
12/04/2024 12:54 AM
Key Details
Property Type Townhouse
Sub Type Att/Row/Townhouse
Listing Status Active
Purchase Type For Lease
Square Footage 1,360 sqft
Price per Sqft $2
MLS Listing ID X11860541
Style 2-Storey
Bedrooms 3
Annual Tax Amount $4,006
Tax Year 2024
Property Description
This outstanding home at almost 1400 SQFT, offers all the space you will need. There is a large open concept living room that allows you to walk outside on a raised deck and a kitchen area with a center island that also has a dishwasher, stove, and fridge. The main floor includes a two piece powder room. In addition to this, the second level features two spacious
bedrooms and the main bathroom. The master has an En -suite, and a walk in closet. A great addition to this home is the laundry room on the second level. This amazing offer can be rented by January 1st with a minimum of a one year lease.
bedrooms and the main bathroom. The master has an En -suite, and a walk in closet. A great addition to this home is the laundry room on the second level. This amazing offer can be rented by January 1st with a minimum of a one year lease.
Location
Province ON
County Wellington
Community Grange Hill East
Area Wellington
Region Grange Hill East
City Region Grange Hill East
Rooms
Basement Walk-Out, Unfinished
Kitchen 1
Interior
Interior Features None
Cooling Central Air
Fireplace No
Heat Source Gas
Exterior
Exterior Feature Private Entrance
Parking Features Front Yard Parking, Other
Garage Spaces 1.0
Pool None
Roof Type Asphalt Shingle
Total Parking Spaces 2
Building
Unit Features Hospital
Foundation Poured Concrete
New Construction false
Listed by Your Home Realty Inc






