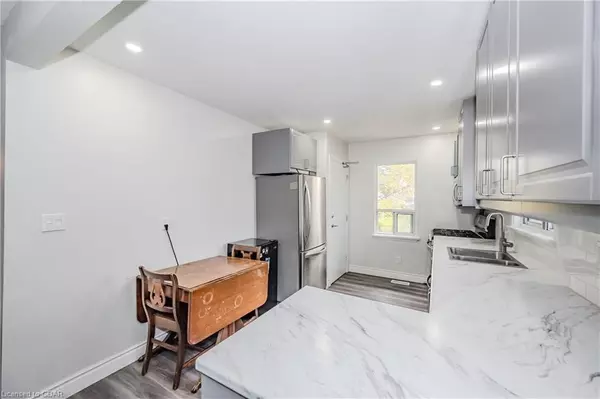REQUEST A TOUR If you would like to see this home without being there in person, select the "Virtual Tour" option and your agent will contact you to discuss available opportunities.
In-PersonVirtual Tour

$ 2,600
Est. payment /mo
New
112 VICTORIA RD N #UPPER Guelph, ON N1E 5H3
3 Beds
2 Baths
1,613 SqFt
UPDATED:
12/04/2024 12:54 AM
Key Details
Property Type Single Family Home
Sub Type Detached
Listing Status Active
Purchase Type For Lease
Square Footage 1,613 sqft
Price per Sqft $1
MLS Listing ID X11860544
Style Bungalow
Bedrooms 3
Annual Tax Amount $3,940
Tax Year 2024
Property Description
ALL-INCLUSIVE UPPER UNIT! This bright and spacious 3-bedroom, 1-bathroom unit features an updated design with a brand-new kitchen. Conveniently located on a bus route, it offers ample parking for up to 3 vehicles. Perfect for families or professionals seeking comfort and accessibility. Don't miss this opportunity—schedule your showing today!
Location
Province ON
County Wellington
Community Central East
Area Wellington
Region Central East
City Region Central East
Rooms
Basement Separate Entrance, Finished
Kitchen 0
Separate Den/Office 1
Interior
Interior Features Accessory Apartment
Cooling Central Air
Fireplace No
Heat Source Unknown
Exterior
Parking Features Front Yard Parking
Garage Spaces 4.0
Pool None
Roof Type Metal
Total Parking Spaces 4
Building
Foundation Unknown
New Construction false
Listed by Trilliumwest Real Estate Brokerage Ltd






