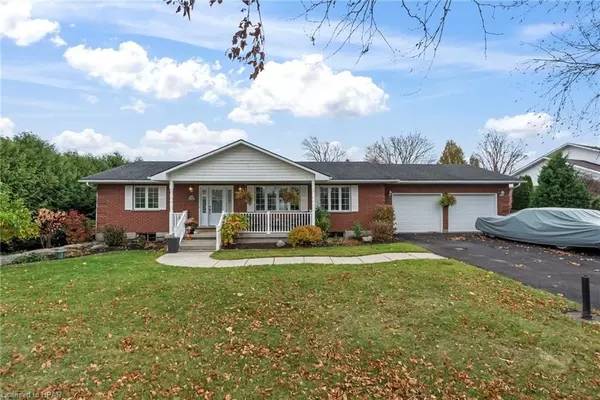
3012 BROOKHAVEN DR Howick, ON N0G 1V0
4 Beds
2 Baths
2,012 SqFt
UPDATED:
12/04/2024 12:26 AM
Key Details
Property Type Single Family Home
Sub Type Detached
Listing Status Active Under Contract
Purchase Type For Sale
Square Footage 2,012 sqft
Price per Sqft $347
MLS Listing ID X11880159
Style Bungalow
Bedrooms 4
Annual Tax Amount $3,447
Tax Year 2024
Lot Size 0.500 Acres
Property Description
Location
Province ON
County Huron
Community Howick
Area Huron
Zoning VR1
Region Howick
City Region Howick
Rooms
Basement Finished, Full
Kitchen 1
Separate Den/Office 1
Interior
Interior Features Unknown
Cooling Central Air
Inclusions Stand up freezer (negotiable), light fixtures, Dishwasher, Dryer, Garage Door Opener, Microwave, Refrigerator, Smoke Detector, Stove, Washer, Window Coverings
Exterior
Exterior Feature Porch, Year Round Living
Parking Features Private Double, Other
Garage Spaces 8.0
Pool None
Roof Type Asphalt Shingle
Total Parking Spaces 8
Building
Lot Description Irregular Lot
Foundation Concrete
New Construction true
Others
Senior Community Yes






