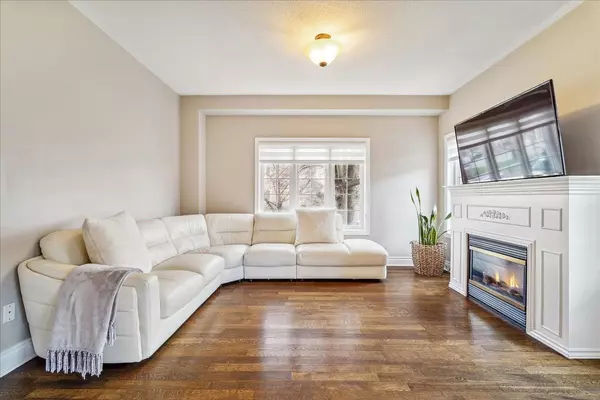
3 Silvermoon AVE Caledon, ON L7E 2Y8
4 Beds
4 Baths
UPDATED:
12/04/2024 05:45 PM
Key Details
Property Type Single Family Home
Sub Type Detached
Listing Status Active
Purchase Type For Sale
Approx. Sqft 2500-3000
MLS Listing ID W11880337
Style 2-Storey
Bedrooms 4
Annual Tax Amount $6,101
Tax Year 2024
Property Description
Location
Province ON
County Peel
Community Bolton North
Area Peel
Region Bolton North
City Region Bolton North
Rooms
Family Room Yes
Basement Finished
Kitchen 1
Interior
Interior Features Central Vacuum, Floor Drain, In-Law Capability, Storage, Water Heater
Cooling Central Air
Fireplaces Type Natural Gas
Fireplace Yes
Heat Source Gas
Exterior
Exterior Feature Landscaped, Patio, Porch
Parking Features Private Triple
Garage Spaces 5.0
Pool None
Roof Type Asphalt Shingle
Topography Flat
Total Parking Spaces 6
Building
Unit Features Golf,Library,Park,School,Skiing
Foundation Concrete






