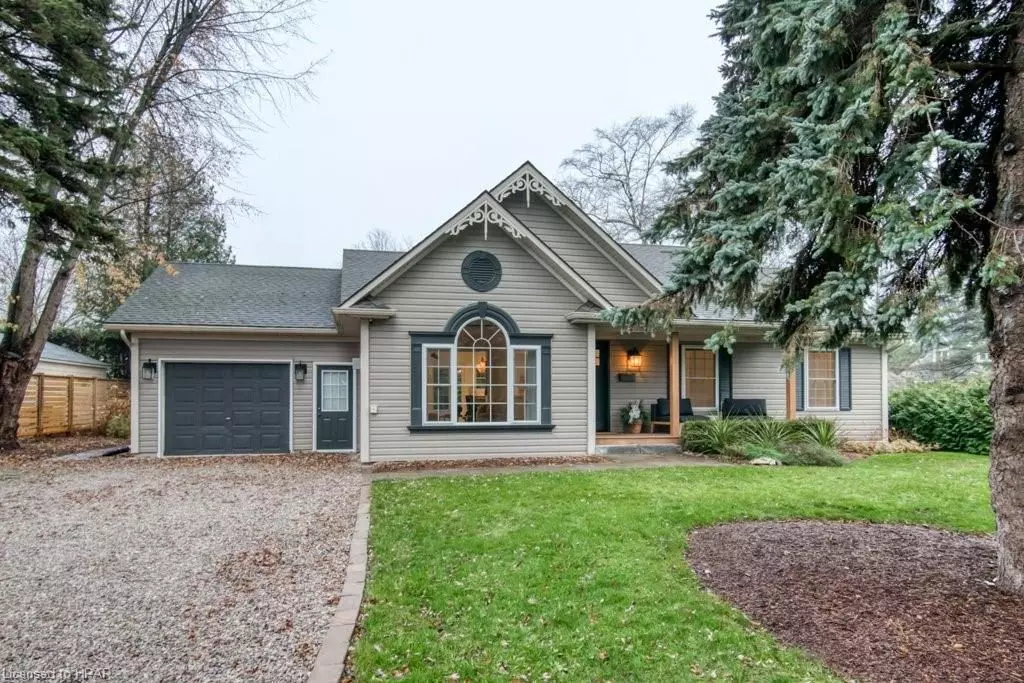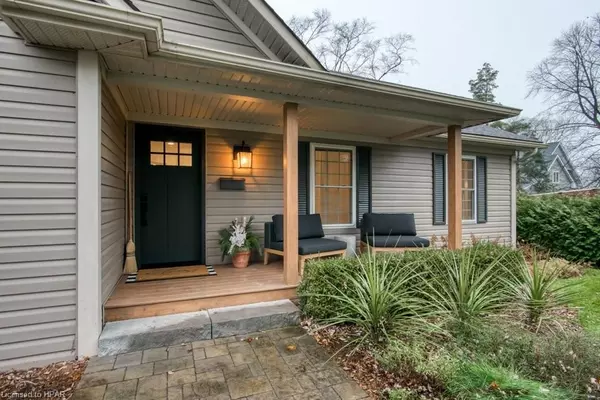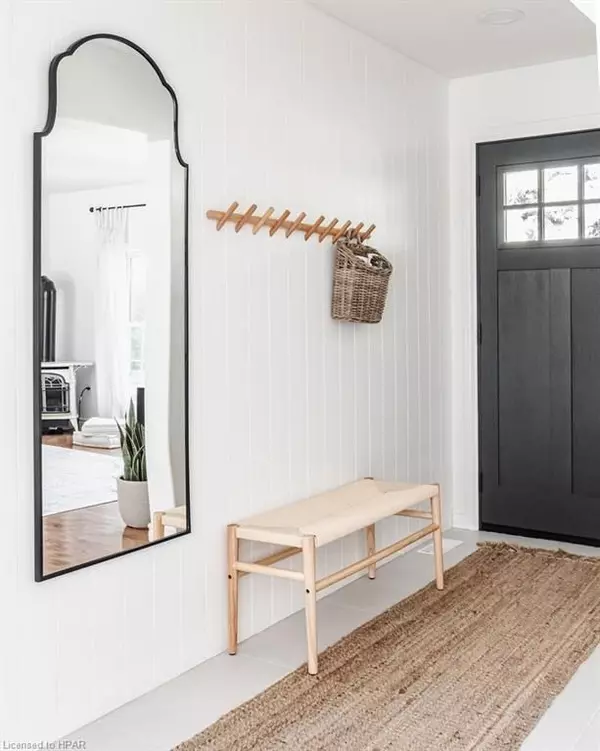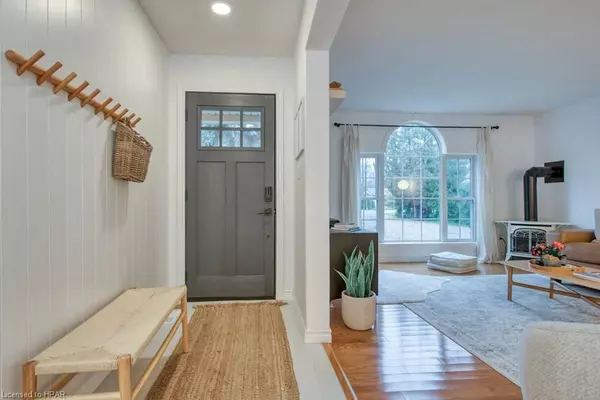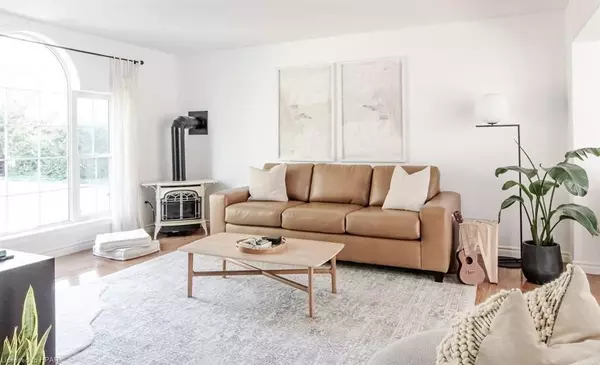
32 GLASS ST N/A Bluewater, ON N0M 1G0
3 Beds
2 Baths
1,390 SqFt
UPDATED:
11/29/2024 02:30 PM
Key Details
Property Type Single Family Home
Sub Type Detached
Listing Status Pending
Purchase Type For Sale
Square Footage 1,390 sqft
Price per Sqft $741
MLS Listing ID X11880284
Style Bungalow
Bedrooms 3
Annual Tax Amount $3,850
Tax Year 2024
Property Description
Location
Province ON
County Huron
Community Bayfield
Area Huron
Zoning R1
Region Bayfield
City Region Bayfield
Rooms
Basement Unfinished, Crawl Space
Kitchen 1
Interior
Interior Features Water Heater Owned
Cooling Central Air
Fireplaces Number 1
Inclusions Dishwasher, Dryer, Garage Door Opener, RangeHood, Refrigerator, Stove, Washer, Window Coverings
Exterior
Exterior Feature Porch, Year Round Living
Parking Features Private
Garage Spaces 5.0
Pool None
Roof Type Asphalt Shingle
Total Parking Spaces 5
Building
Foundation Poured Concrete
New Construction false
Others
Senior Community Yes


