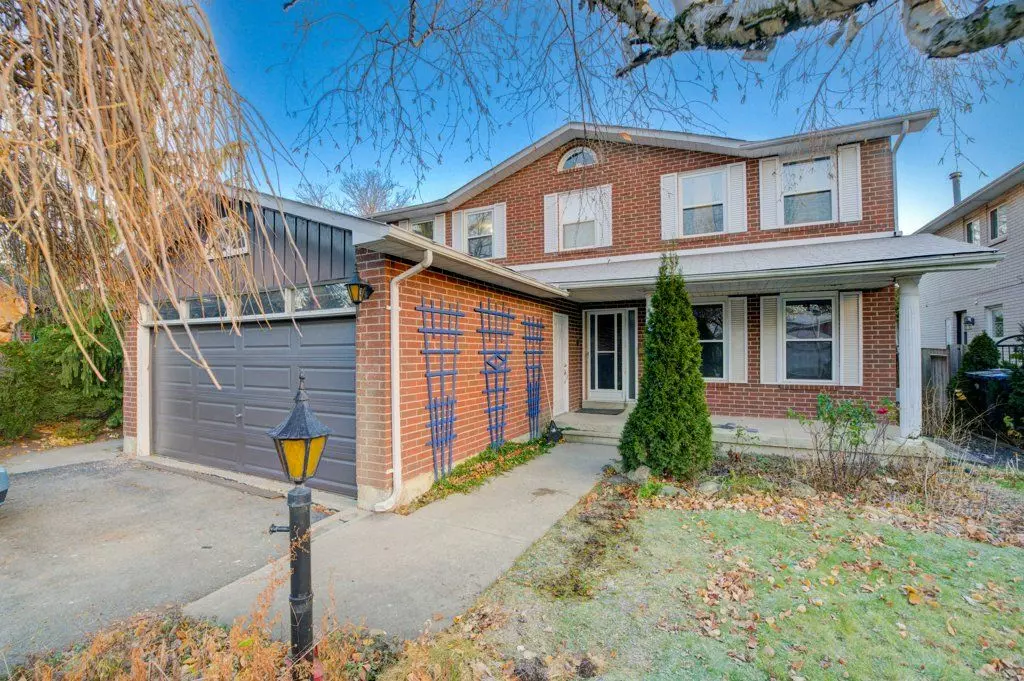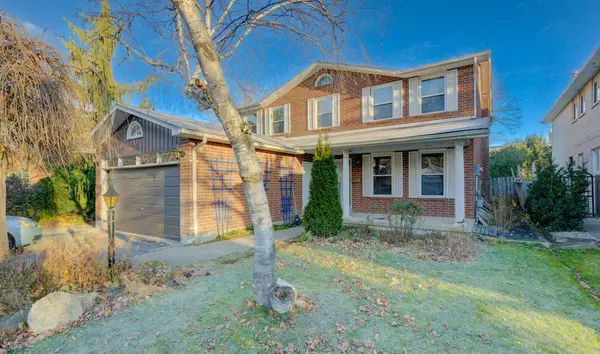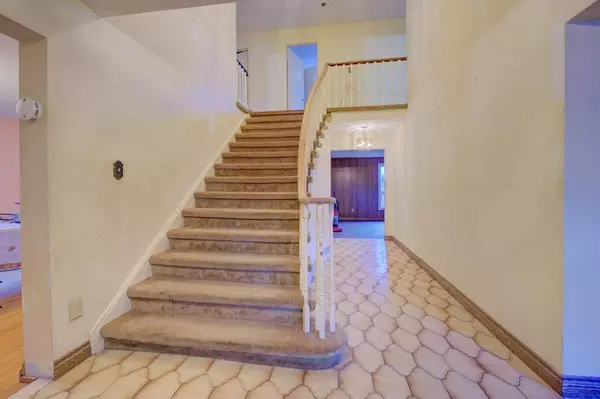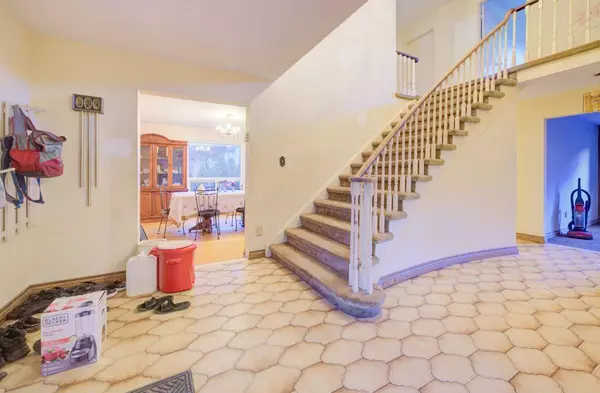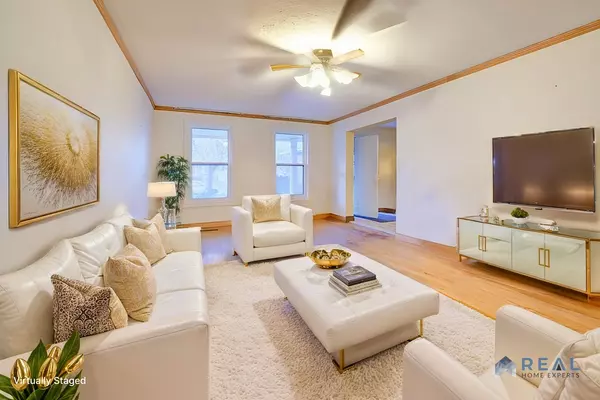
13 Manorcrest ST Brampton, ON L6S 2W7
5 Beds
4 Baths
UPDATED:
12/04/2024 07:50 PM
Key Details
Property Type Single Family Home
Sub Type Detached
Listing Status Active
Purchase Type For Sale
Approx. Sqft 3500-5000
MLS Listing ID W11880769
Style 2-Storey
Bedrooms 5
Annual Tax Amount $6,696
Tax Year 2024
Property Description
Location
Province ON
County Peel
Community Central Park
Area Peel
Region Central Park
City Region Central Park
Rooms
Family Room Yes
Basement Full, Partially Finished
Kitchen 1
Interior
Interior Features Auto Garage Door Remote, In-Law Capability
Cooling Central Air
Fireplaces Type Family Room, Wood
Fireplace Yes
Heat Source Gas
Exterior
Parking Features Private Double
Garage Spaces 4.0
Pool Inground
Roof Type Asphalt Shingle
Topography Flat,Level
Total Parking Spaces 5
Building
Unit Features Arts Centre,Golf,Hospital,Library,Public Transit,School
Foundation Concrete, Poured Concrete


