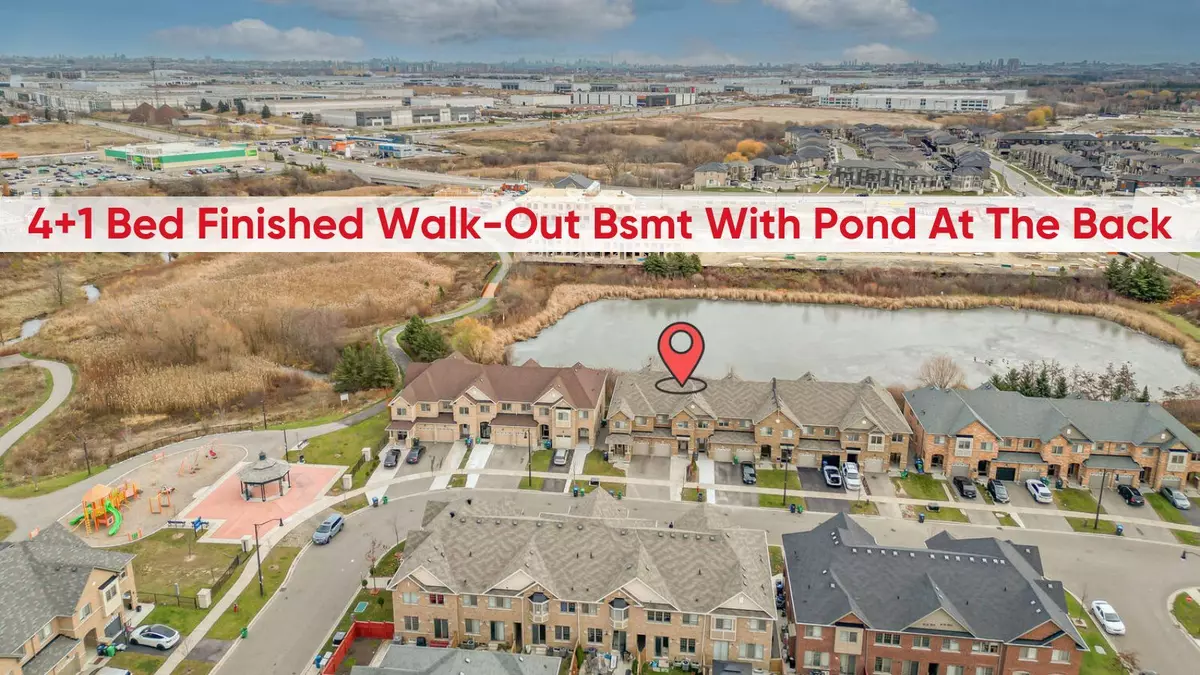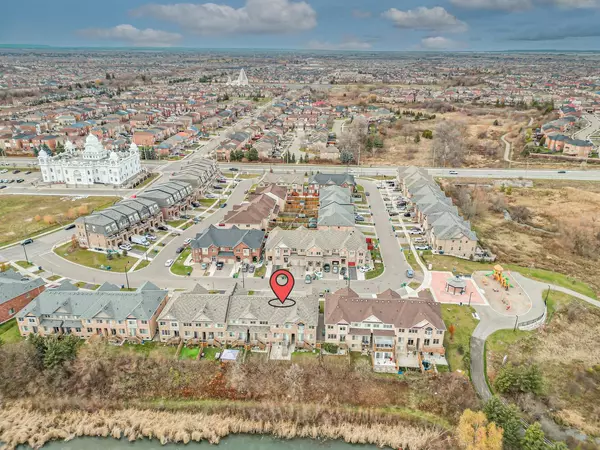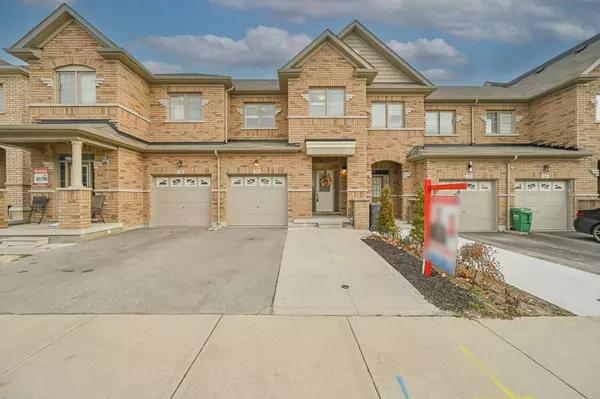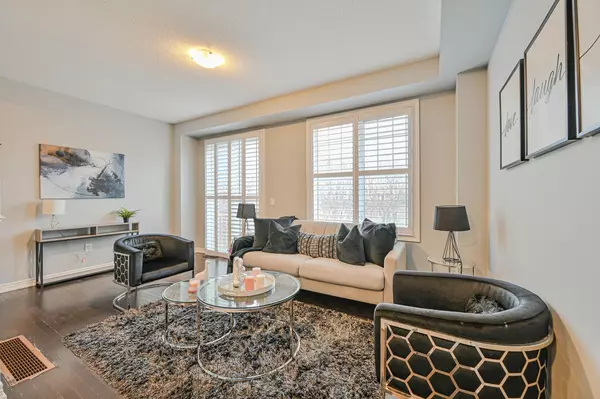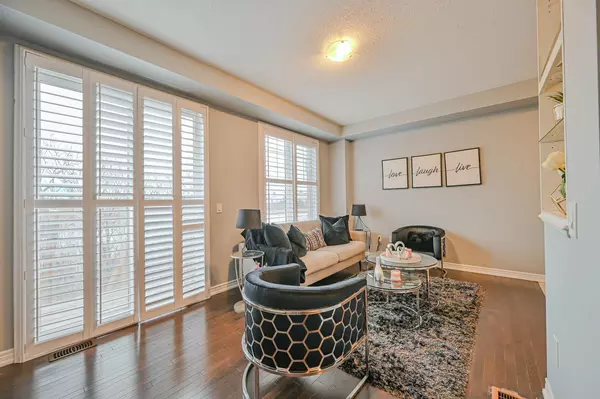REQUEST A TOUR If you would like to see this home without being there in person, select the "Virtual Tour" option and your agent will contact you to discuss available opportunities.
In-PersonVirtual Tour

$ 999,000
Est. payment /mo
New
34 Davenfield CIR Brampton, ON L6P 4M2
4 Beds
4 Baths
UPDATED:
12/04/2024 04:16 PM
Key Details
Property Type Townhouse
Sub Type Att/Row/Townhouse
Listing Status Active
Purchase Type For Sale
Approx. Sqft 1500-2000
MLS Listing ID W11880891
Style 2-Storey
Bedrooms 4
Annual Tax Amount $5,601
Tax Year 2024
Property Description
Beautiful 4+1 Bedroom Freehold Townhouse with Walk-Out Basement backing on to Ravine with Pond is Move In Ready. This House Feature Separate Family Room, Dining, Family Size Eat-In Kitchen. Spacious Layout, Big Sun Filled Windows Throughout. Master Bedroom with Spectacular View of Ravine and Pond. Good Sized Three Other Bedrooms, 5 Washrooms in Total. Hardwood Flooring & California Shutters Throughout. No carpet in the Whole House and Oak staircase. Stainless Steel Appliances. Rental Income of $1700 from the Walk-Out Basement. Extended Driveway for 4 cars parking. Close to Park, Plaza, School and all other Amenities & Much More.. Don't Miss it!!!
Location
Province ON
County Peel
Community Bram East
Area Peel
Region Bram East
City Region Bram East
Rooms
Family Room No
Basement Finished with Walk-Out, Separate Entrance
Kitchen 2
Separate Den/Office 1
Interior
Interior Features Other
Cooling Central Air
Fireplace No
Heat Source Gas
Exterior
Parking Features Mutual
Garage Spaces 4.0
Pool None
Roof Type Other
Total Parking Spaces 5
Building
Foundation Other
Listed by RE/MAX GOLD REALTY INC.


