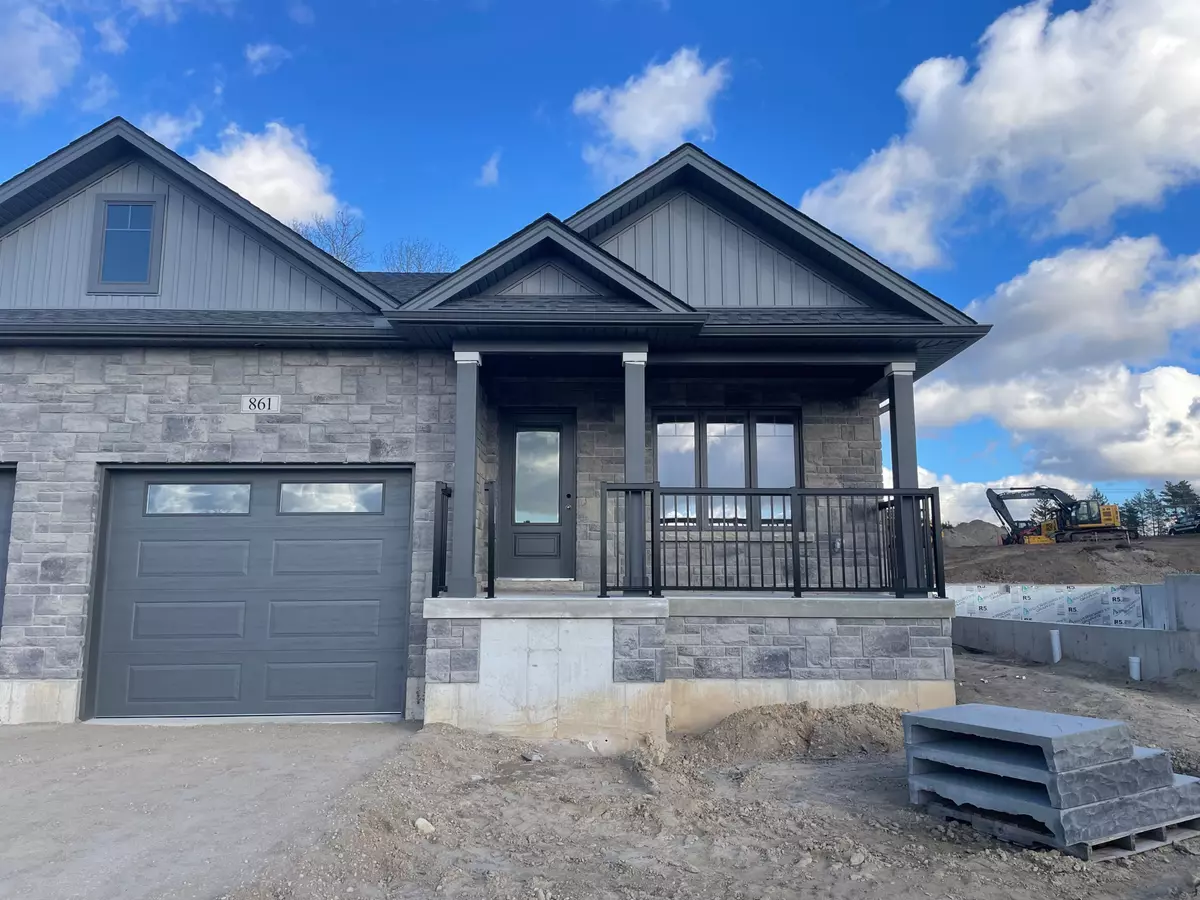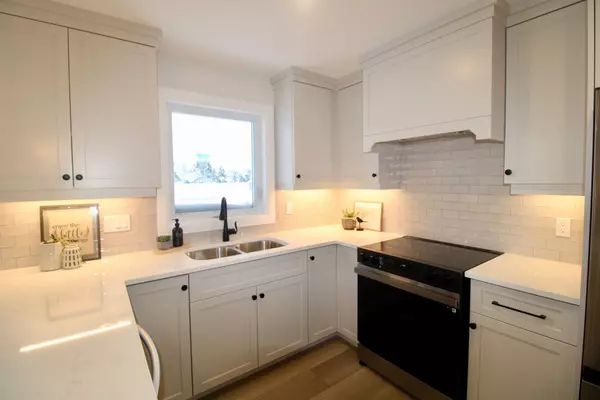REQUEST A TOUR If you would like to see this home without being there in person, select the "Virtual Tour" option and your agent will contact you to discuss available opportunities.
In-PersonVirtual Tour

$ 610,000
Est. payment /mo
New
861 22nd Avenue A N/A Hanover, ON N4N 0C5
2 Beds
3 Baths
UPDATED:
12/04/2024 04:56 PM
Key Details
Property Type Single Family Home
Sub Type Semi-Detached
Listing Status Active
Purchase Type For Sale
Approx. Sqft 1100-1500
MLS Listing ID X11881031
Style Bungalow
Bedrooms 2
Tax Year 2024
Property Description
Easy living in this brand new, 1312 square foot semi-detached home! Located in Hanovers newest subdivision along County Rd 28, on a lovely lot which backs onto the trees. Here youll find a floor plan consisting of 3 bedrooms and 3 bathrooms among 2 levels of living space along with an attached single car garage. The main level offers a walkout to a covered rear porch with privacy wall, stone counter tops throughout, a shiplap fireplace, luxury vinyl flooring and a spacious master suite with a walk-through closet into the ensuite bath with tile and glass shower and double sinks. The lower level of this home offers a second fireplace, large recreation room and lots of storage. Home is complete and ready for its new owners!
Location
Province ON
County Grey County
Community Hanover
Area Grey County
Region Hanover
City Region Hanover
Rooms
Family Room Yes
Basement Finished, Full
Kitchen 1
Separate Den/Office 1
Interior
Interior Features Air Exchanger, Auto Garage Door Remote, On Demand Water Heater, Water Heater Owned, Water Softener
Cooling Central Air
Fireplace Yes
Heat Source Gas
Exterior
Parking Features Private
Garage Spaces 2.0
Pool None
Roof Type Asphalt Shingle
Total Parking Spaces 3
Building
Foundation Poured Concrete
Others
Security Features Carbon Monoxide Detectors,Smoke Detector
Listed by Keller Williams Realty Centres






