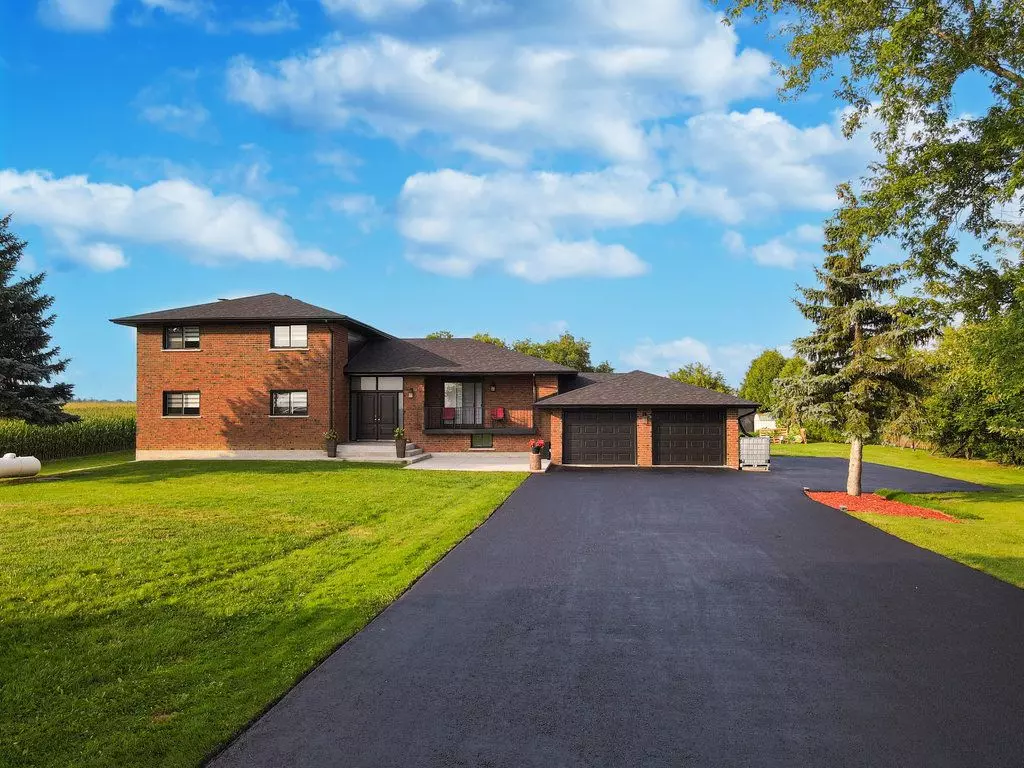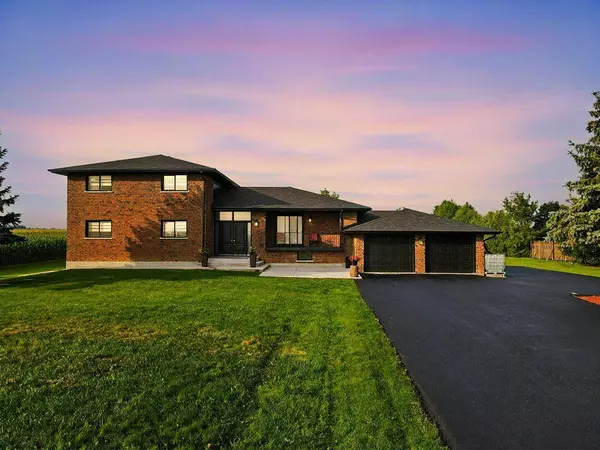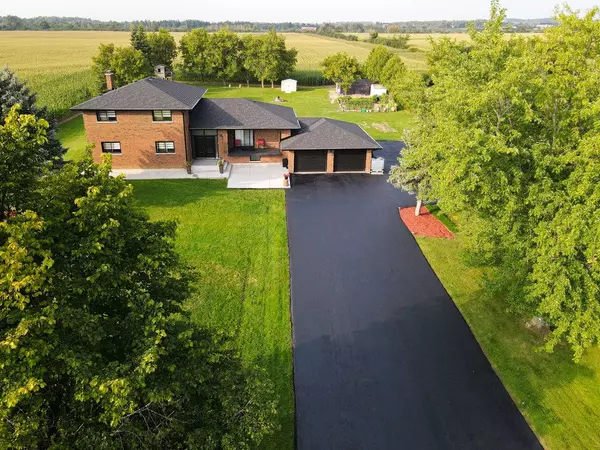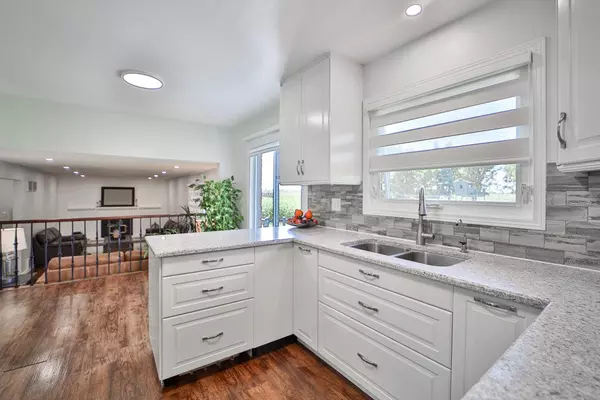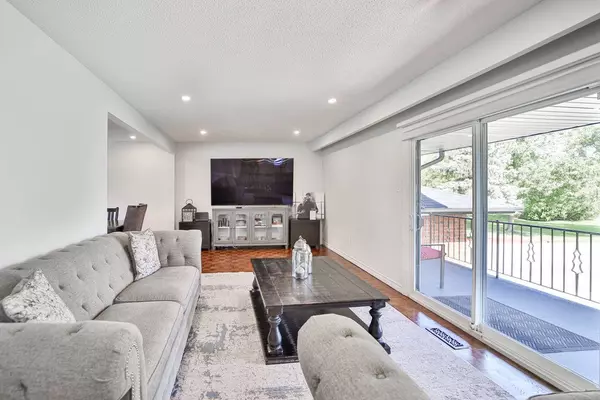
13576 Torbram RD Caledon, ON L7C 2S9
7 Beds
4 Baths
0.5 Acres Lot
UPDATED:
12/04/2024 06:28 PM
Key Details
Property Type Single Family Home
Sub Type Detached
Listing Status Active
Purchase Type For Sale
Approx. Sqft 2500-3000
MLS Listing ID W11881090
Style 3-Storey
Bedrooms 7
Annual Tax Amount $7,880
Tax Year 2024
Lot Size 0.500 Acres
Property Description
Location
Province ON
County Peel
Community Caledon East
Area Peel
Region Caledon East
City Region Caledon East
Rooms
Family Room Yes
Basement Finished, Separate Entrance
Kitchen 2
Interior
Interior Features Carpet Free, In-Law Suite, Primary Bedroom - Main Floor, Propane Tank, Sewage Pump, Water Heater Owned, Water Purifier, Water Softener, Water Treatment
Heating Yes
Cooling Central Air
Fireplaces Type Wood
Fireplace Yes
Heat Source Gas
Exterior
Exterior Feature Patio
Parking Features Front Yard Parking, RV/Truck
Garage Spaces 25.0
Pool None
View Clear, City, Forest, Park/Greenbelt, Trees/Woods
Roof Type Asphalt Shingle
Topography Dry,Flat
Total Parking Spaces 28
Building
Unit Features Wooded/Treed
Foundation Concrete Block
Others
Security Features Smoke Detector


