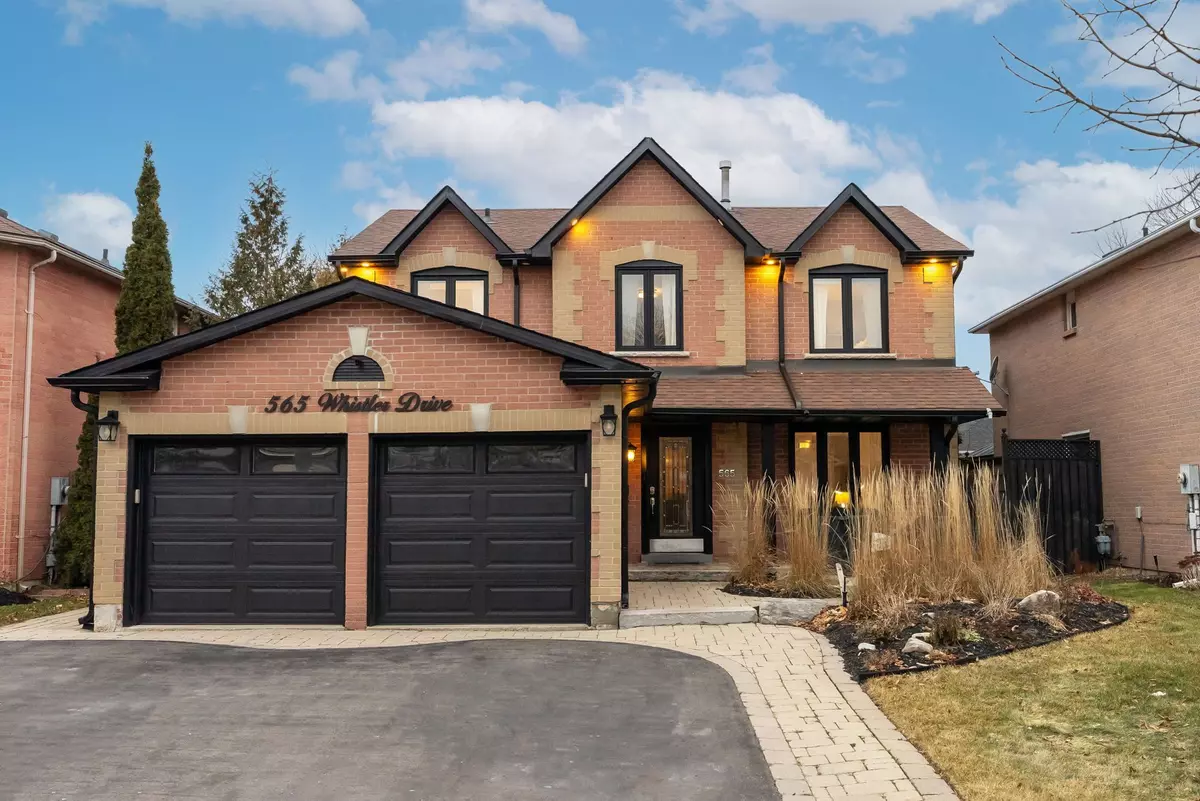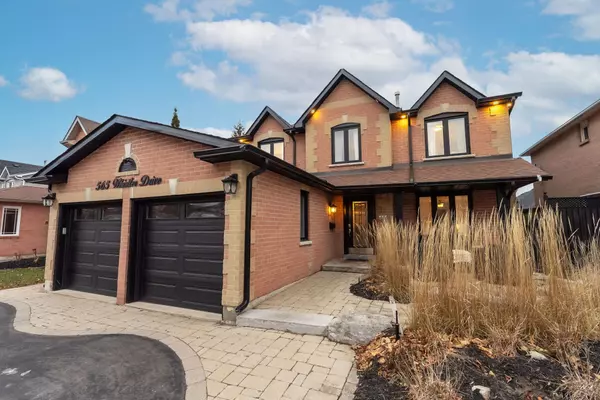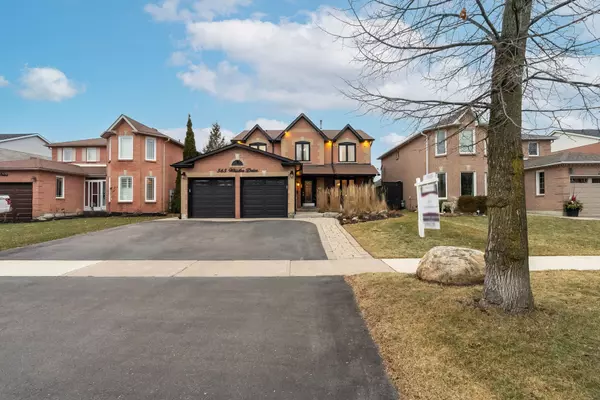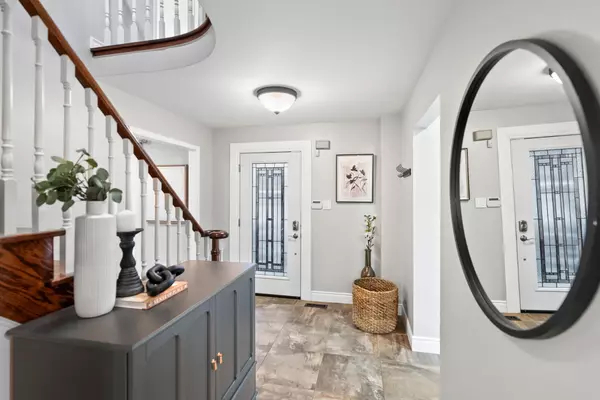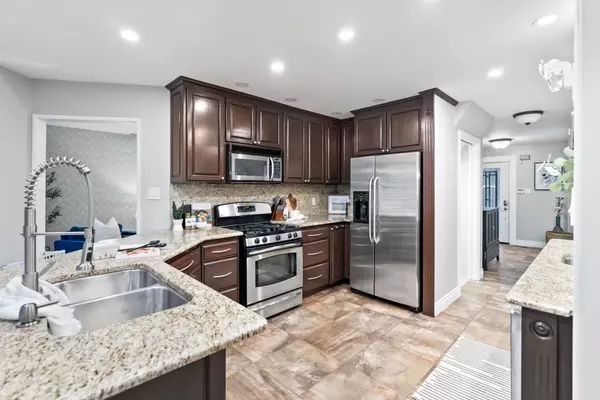REQUEST A TOUR If you would like to see this home without being there in person, select the "Virtual Tour" option and your agent will contact you to discuss available opportunities.
In-PersonVirtual Tour
$ 898,000
Est. payment /mo
New
565 Whistler DR Oshawa, ON L1J 8K1
4 Beds
4 Baths
UPDATED:
01/13/2025 07:48 PM
Key Details
Property Type Single Family Home
Sub Type Detached
Listing Status Active
Purchase Type For Sale
Approx. Sqft 2000-2500
MLS Listing ID E11920915
Style 2-Storey
Bedrooms 4
Annual Tax Amount $6,901
Tax Year 2025
Property Description
Welcome to this beautifully appointed 4-bedroom, 4-bathroom home that combines comfort, luxury, and modern living. Located in a desirable Northglen neighborhood, this home offers ample space and impressive features designed for both relaxation and entertaining. As you enter the front door, you'll immediately appreciate the open-concept floor plan, flooded with natural light from large windows. The spacious living room boasts high ceilings, creating an airy, welcoming atmosphere. The gourmet kitchen is a chef's dream, featuring stainless steel appliances, custom cabinetry, a large island, and sleek granite countertops. The adjacent dining area provides the perfect setting for family meals or dinner parties.The Upper floor also includes a generous primary suite, complete with a walk-in closet and a spa-like en-suite. Three additional bedrooms and a full bathroom are located on the same level, offering plenty of space and privacy for family members or guests.The finished walkout basement is a standout feature of this home. With a separate entrance, this lower level provides a large recreation area ideal for a home theater, game room, or additional living space. The walkout design allows for direct access to the backyard, where youll find a private outdoor retreat with ample room for relaxation and entertaining. This exceptional home offers everything you need and more luxury, space, and convenience. Dont miss the opportunity to make it yours!
Location
Province ON
County Durham
Community Northglen
Area Durham
Region Northglen
City Region Northglen
Rooms
Family Room No
Basement Walk-Out
Kitchen 1
Interior
Interior Features Carpet Free
Cooling Central Air
Fireplaces Type Wood
Fireplace Yes
Heat Source Gas
Exterior
Parking Features Private Double
Garage Spaces 3.0
Pool None
Roof Type Asphalt Shingle
Lot Depth 107.97
Total Parking Spaces 5
Building
Unit Features Hospital,Public Transit,School
Foundation Poured Concrete
Listed by DAN PLOWMAN TEAM REALTY INC.

